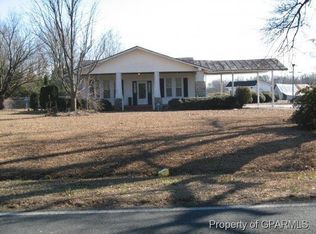Sold for $265,000
$265,000
3550 Grainger Station Road, Grifton, NC 28530
3beds
1,863sqft
Single Family Residence
Built in 2002
2.36 Acres Lot
$265,200 Zestimate®
$142/sqft
$1,655 Estimated rent
Home value
$265,200
Estimated sales range
Not available
$1,655/mo
Zestimate® history
Loading...
Owner options
Explore your selling options
What's special
JUST REDUCED!!
Seller offers reduced price that could be used for painting and carpet replacement.
This home is a real jewel with everything you have been looking for. Very spacious 3 bedroom, 2 bath modular with all the extras like new. Nice foyer entrance with split floor plan. Great room is huge with fireplace and gas logs. 2 large bedrooms with hall bath. All bedrooms offer walk-in closets and ceiling fans. Formal dining room large enough for a table with 6 chairs. Beautiful chandelier. Master bedroom has privacy from general living space. Master bath offers a garden tub, separate shower and double sinks. Large kitchen with lots of cabinets, an island, pantry and space for kitchen table and chairs. Separate laundry room with lots of storage.
The outside area is a garden paradise with over 2 acres of open space. Enjoy the beauty and quiet in the evenings or the 30 ft. front porch or the back deck. with wrought iron furniture that remains. 24X24 detached 2 car garage has a 2nd floor for maximum storage. 12 x 14 additional building is a bonus. Lot has been recently surveyed.
HOME SOLD ''AS IS'' SELLER NOT MAKING ANY REPAIRS
Zillow last checked: 8 hours ago
Listing updated: July 31, 2025 at 07:43am
Listed by:
MARILYN GRAHAM 252-560-9838,
CENTURY 21 HARRY H CUMMINGS
Bought with:
Vikki Stumpf, 263873
United Real Estate East Carolina
Source: Hive MLS,MLS#: 100499090 Originating MLS: Coastal Plains Association of Realtors
Originating MLS: Coastal Plains Association of Realtors
Facts & features
Interior
Bedrooms & bathrooms
- Bedrooms: 3
- Bathrooms: 2
- Full bathrooms: 2
Primary bedroom
- Level: Primary Living Area
Dining room
- Features: Formal, Eat-in Kitchen
Heating
- Fireplace(s), Forced Air, Heat Pump, Electric
Cooling
- Central Air, Heat Pump
Appliances
- Included: Electric Oven, Built-In Microwave
- Laundry: Dryer Hookup, Washer Hookup, Laundry Room
Features
- Master Downstairs, Entrance Foyer, Kitchen Island, Ceiling Fan(s), Blinds/Shades, Gas Log
- Flooring: Carpet, Vinyl
- Windows: Thermal Windows
- Basement: None
- Attic: Access Only,Floored
- Has fireplace: Yes
- Fireplace features: Gas Log
Interior area
- Total structure area: 1,863
- Total interior livable area: 1,863 sqft
Property
Parking
- Total spaces: 2
- Parking features: Garage Faces Front, Detached, Gravel, Garage Door Opener, Unpaved
- Uncovered spaces: 2
Accessibility
- Accessibility features: None
Features
- Levels: One
- Stories: 1
- Patio & porch: Open, Deck, Patio, Porch
- Exterior features: Gas Log
- Pool features: None
- Fencing: Front Yard,Partial,Vinyl
- Waterfront features: None
Lot
- Size: 2.36 Acres
- Dimensions: 2.36 acres
- Features: Cul-De-Sac, Open Lot, Dead End, Front Yard, Corner Lot
Details
- Additional structures: Shed(s)
- Parcel number: 454700865801
- Zoning: none
- Special conditions: Standard
Construction
Type & style
- Home type: SingleFamily
- Property subtype: Single Family Residence
Materials
- Vinyl Siding
- Foundation: Block, Crawl Space
- Roof: Architectural Shingle
Condition
- New construction: No
- Year built: 2002
Utilities & green energy
- Sewer: Septic Tank
- Water: Public
- Utilities for property: Water Available
Green energy
- Green verification: None
Community & neighborhood
Security
- Security features: Security Lights, Smoke Detector(s)
Location
- Region: Grifton
- Subdivision: Not In Subdivision
Other
Other facts
- Listing agreement: Exclusive Right To Sell
- Listing terms: Cash,Conventional
- Road surface type: Paved
Price history
| Date | Event | Price |
|---|---|---|
| 7/30/2025 | Sold | $265,000+1.9%$142/sqft |
Source: | ||
| 7/19/2025 | Pending sale | $260,000$140/sqft |
Source: | ||
| 7/2/2025 | Price change | $260,000-5.5%$140/sqft |
Source: | ||
| 5/19/2025 | Price change | $275,000-15.4%$148/sqft |
Source: | ||
| 4/6/2025 | Pending sale | $325,000$174/sqft |
Source: | ||
Public tax history
| Year | Property taxes | Tax assessment |
|---|---|---|
| 2024 | $1,039 | $114,807 |
| 2023 | $1,039 | $114,807 |
| 2022 | $1,039 | $114,807 |
Find assessor info on the county website
Neighborhood: 28530
Nearby schools
GreatSchools rating
- 3/10Contentnea Elementary SchoolGrades: PK-8Distance: 1.5 mi
- 9/10Lenoir Co Early College HighGrades: 9-12Distance: 7.6 mi
- 3/10North Lenoir HighGrades: 9-12Distance: 10.3 mi
Schools provided by the listing agent
- Elementary: Contentnea-Savannah
- Middle: Contentnea-Savannah
- High: North Lenoir
Source: Hive MLS. This data may not be complete. We recommend contacting the local school district to confirm school assignments for this home.
Get pre-qualified for a loan
At Zillow Home Loans, we can pre-qualify you in as little as 5 minutes with no impact to your credit score.An equal housing lender. NMLS #10287.
