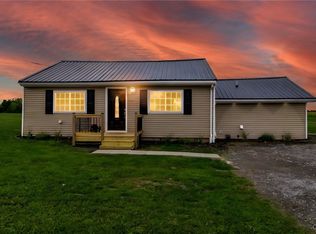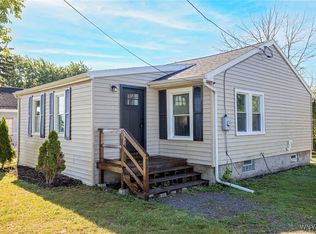Welcome to Galloway Road! This true country home that features 3 bedrooms, 2.5 baths that sits on an acre lot is less than 10 min from your shopping needs.This home has so much to offer, It will definetly put a smile on your face. The Gorgeous natural sunlight beaming into every room will definetly give you a Vitamin D boost. Small apple orchard featured on the property. Sit on your back deck watching the beautiful wildlife on the neighboring property. All this in the Oakfield School District! Call for your private viewing today!
This property is off market, which means it's not currently listed for sale or rent on Zillow. This may be different from what's available on other websites or public sources.

