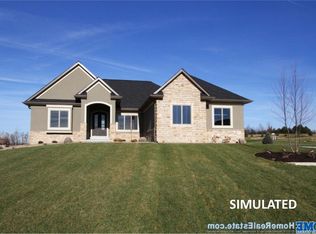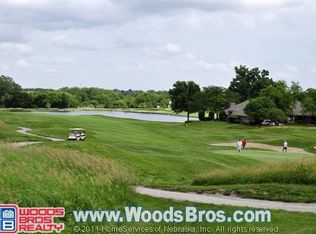Hoback Custom Homes is offering over 4000 square feet of elegant and stylish living at Firethorn. Dramatic entry with arched double doors, two sided fireplace and handscraped wood floors. 9, 10 & 12 foot ceilings on the main level. The kitchen features a large island, beautiful cabinetry and granite, of course. Generously sized master bedroom with an equally spacious bath with double vanities and a luxurious walk in tiled shower. Lower level has 2 additional bedrooms, family room with wet bar, exercise room and 2 bath areas. Large deck that is partially covered and has an outdoor fireplace to enhance this beautiful setting. 2x6 exterior construction with blown in insulation, 95% Lennox furnace, 18 SEER Lennox a/c and Anderson windows create energy efficiency to go with the elegance. Completion spring of 2016.
This property is off market, which means it's not currently listed for sale or rent on Zillow. This may be different from what's available on other websites or public sources.

