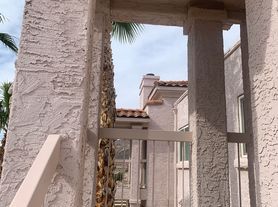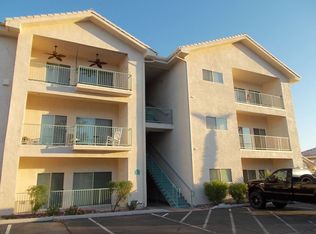Must See this 100% furnished 1st floor upscale unit with river- desert views. Extensively remodeled, one of the nicest in the complex. Just bring your toothbrush. Enjoy the friendly gated community with clubhouse . Sought after South Bay offers two pools and hot tubs, tennis courts, clubhouse with gym and sauna and many community events. Rent varies with move in date and length of stay and who pays the utilities: $1400 to $2000
*Working on more photos.
30 Day minimum. Rent varies with date of move in, length and who pays utilities.
Apartment for rent
Accepts Zillow applications
$1,500/mo
3550 Bay Sands Dr APT 1090, Laughlin, NV 89029
2beds
1,208sqft
Price may not include required fees and charges.
Apartment
Available now
No pets
Central air
In unit laundry
Off street parking
Forced air
What's special
Upscale unitTennis courtsRiver-desert views
- 44 days |
- -- |
- -- |
Travel times
Facts & features
Interior
Bedrooms & bathrooms
- Bedrooms: 2
- Bathrooms: 2
- Full bathrooms: 2
Heating
- Forced Air
Cooling
- Central Air
Appliances
- Included: Dishwasher, Dryer, Microwave, Oven, Refrigerator, Washer
- Laundry: In Unit
Features
- Flooring: Carpet
- Furnished: Yes
Interior area
- Total interior livable area: 1,208 sqft
Video & virtual tour
Property
Parking
- Parking features: Off Street
- Details: Contact manager
Features
- Exterior features: Heating system: Forced Air
Details
- Parcel number: 26428611053
Construction
Type & style
- Home type: Apartment
- Property subtype: Apartment
Building
Management
- Pets allowed: No
Community & HOA
Location
- Region: Laughlin
Financial & listing details
- Lease term: 1 Year
Price history
| Date | Event | Price |
|---|---|---|
| 7/23/2025 | Listed for rent | $1,500$1/sqft |
Source: Zillow Rentals | ||
| 4/12/2024 | Sold | $225,000-4.3%$186/sqft |
Source: | ||
| 3/26/2024 | Pending sale | $235,000$195/sqft |
Source: | ||
| 3/13/2024 | Listed for sale | $235,000$195/sqft |
Source: | ||
| 3/4/2024 | Pending sale | $235,000$195/sqft |
Source: | ||
Neighborhood: 89029
There are 5 available units in this apartment building

