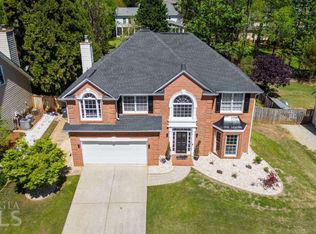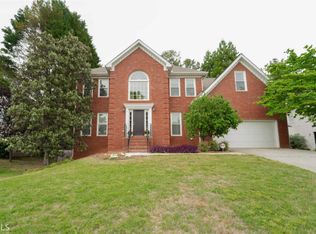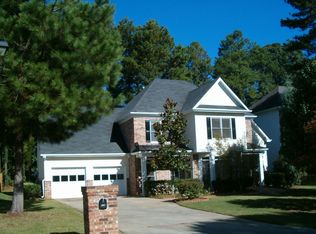Sold for $545,000
$545,000
355 Wesfork Way, Suwanee, GA 30024
4beds
2,943sqft
SingleFamily
Built in 1992
0.28 Acres Lot
$542,700 Zestimate®
$185/sqft
$2,774 Estimated rent
Home value
$542,700
$516,000 - $570,000
$2,774/mo
Zestimate® history
Loading...
Owner options
Explore your selling options
What's special
Welcome home to 355 Wesfork Way in the Richland community of Suwanee. This is a beautiful four bedroom, two full and one half bath home offering 2,943 square feet of living space, perfect for entertaining. You will love the abundance of natural lighting, the large kitchen, spacious bedrooms, the roomy deck, and in-ground pool. Plus, there is a NEW roof, pool pump, and carpet!As you approach this beautiful brick front home, be welcomed by the large and grassy front yard with mature shade tree inviting you home. Enter into the soaring 2-story foyer with elegant chandelier and gorgeous hardwood floors. To the right of the foyer is the living room offering a bay window overlooking the front yard. The living room is open to the formal dining room with sophisticated color palette, chair railing, and extra wide crown moulding.Adjacent to the dining room is the delightful, fully-equipped, eat-in kitchen highlighting ceramic tile flooring, abundant cabinetry, solid surface counters, full tile backsplash, an island with eating bar, and stainless steel appliances, including the side-by-side refrigerator with dispensers, gas range, built-in microwave, dishwasher, and disposal. The light and bright eat-in area features a bay window overlooking the rear yard and pool, and a door leads to the deck.The kitchen is open to the family hearth room offering a trey ceiling with refreshing lighted ceiling fan, cozy floor-to-ceiling masonry fireplace framed by windows, and additional windows overlooking the pool. Also on the main level is a powder room for the convenience of your guests.Ascend the stairs to the bedroom level and take in the view of the foyer below. The over-sized master suite is a retreat where you will love to spend time after a long day highlighting a trey ceiling with refreshing lighted ceiling fan, a separate sitting room with dual sided fireplace shared with the master bath. The spa-like master bath showcases his-and-her vanities, relaxing spa tub with tile surround, and separate, frameless walk-in glass shower with extensive tile work. Also on this level are two secondary bedrooms, the second full bath with shower over tub, and a vaulted bonus room with large windows overlooking the backyard and pool. Ascend to the upper level where you will find the charming fourth bedroom with dormer window.Outside, you will love to entertain family and friends on the spacious deck, lounge on the expansive patio around the in-ground pool, relax in the lovely lawn area, or just enjoy this private and fenced-in backyard space surrounded by lush landscaping. Additional features include central heating and air, an attached 2-car garage, and wonderful community amenities, including a clubhouse, playground, pool, and tennis courts. To receive info and pictures to your mobile phone, text "LT9" to 79564.
Facts & features
Interior
Bedrooms & bathrooms
- Bedrooms: 4
- Bathrooms: 3
- Full bathrooms: 2
- 1/2 bathrooms: 1
Heating
- Forced air, Gas
Cooling
- Central
Appliances
- Included: Dishwasher, Garbage disposal, Microwave, Refrigerator
Features
- Flooring: Hardwood
- Has fireplace: Yes
- Fireplace features: masonry
Interior area
- Total interior livable area: 2,943 sqft
Property
Parking
- Total spaces: 2
- Parking features: Garage - Attached
Features
- Exterior features: Other
Lot
- Size: 0.28 Acres
Details
- Parcel number: 7110293
Construction
Type & style
- Home type: SingleFamily
- Architectural style: Conventional
Materials
- Wood
- Roof: Composition
Condition
- Year built: 1992
Community & neighborhood
Location
- Region: Suwanee
HOA & financial
HOA
- Has HOA: Yes
- HOA fee: $41 monthly
Other
Other facts
- architectural_style: New Traditional
- living_rooms: 2
- central_air_desc: Ceiling Fan(s),Central A/C
- style_desc: Single Family
- taxes_annual: 4042
- grade_school: Walnut Grove - Gwinnett
- design_desc: traditonal
- interior_features_desc: HW Floors, Vaulted Ceilings
- heating_desc: Fireplace,Forced Air, Natural Gas
- original_listhub_key: 3yd-FMLSGA-6072487
- dining_room_desc: Chair Railing, Crown Moulding
Price history
| Date | Event | Price |
|---|---|---|
| 5/22/2023 | Sold | $545,000+21.1%$185/sqft |
Source: Public Record Report a problem | ||
| 2/14/2022 | Sold | $450,000+12.5%$153/sqft |
Source: | ||
| 12/22/2021 | Pending sale | $400,000$136/sqft |
Source: | ||
| 12/17/2021 | Contingent | $400,000$136/sqft |
Source: | ||
| 12/9/2021 | Listed for sale | $400,000+28.2%$136/sqft |
Source: | ||
Public tax history
| Year | Property taxes | Tax assessment |
|---|---|---|
| 2024 | $7,025 +5.9% | $186,880 +6.3% |
| 2023 | $6,637 +20.5% | $175,840 +21.4% |
| 2022 | $5,509 +16.3% | $144,880 +19.5% |
Find assessor info on the county website
Neighborhood: 30024
Nearby schools
GreatSchools rating
- 6/10Walnut Grove Elementary SchoolGrades: PK-5Distance: 0.9 mi
- 6/10Creekland Middle SchoolGrades: 6-8Distance: 1.8 mi
- 6/10Collins Hill High SchoolGrades: 9-12Distance: 1 mi
Schools provided by the listing agent
- Elementary: Walnut Grove - Gwinnett
- Middle: Creekland - Gwinnett
- High: Collins Hill
Source: The MLS. This data may not be complete. We recommend contacting the local school district to confirm school assignments for this home.
Get a cash offer in 3 minutes
Find out how much your home could sell for in as little as 3 minutes with a no-obligation cash offer.
Estimated market value
$542,700


