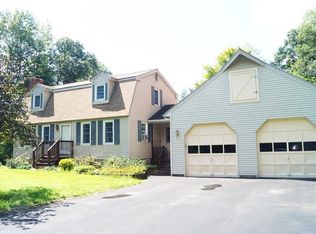Sold for $520,000
$520,000
355 Wares Rd, Ashby, MA 01431
3beds
2,186sqft
Single Family Residence
Built in 1980
1.02 Acres Lot
$523,500 Zestimate®
$238/sqft
$4,155 Estimated rent
Home value
$523,500
$487,000 - $565,000
$4,155/mo
Zestimate® history
Loading...
Owner options
Explore your selling options
What's special
Charming Gambrel nestled on a private 1.02-acre lot. This 2,186 sq ft home offers 3 bedrooms & 2 full updated baths. The main level features hardwood flooring, renovated kitchen, bathroom & formal dining room providing contemporary comfort. A stunning, functional wood-burning fireplace adds warmth & character to the living space. Upstairs, you’ll find two spacious bedrooms, while the first-floor bedroom offers flexibility as a gym or office space. Additional amenities include a two-bay carport, storage shed & a screened workshop, perfect for hobbies & relaxation. The backyard offers privacy for outdoor activities. A finished basement provides extra living, laundry rm & storage. Recently updated: septic system, solar panels, roof, chimney, siding, mini split system (heat & AC) electric, flooring, insulation, water filtration, and mudroom. Experience the tranquility of country living with the convenience of modern amenities. Don’t miss the opportunity to make this property your new home.
Zillow last checked: 8 hours ago
Listing updated: August 08, 2025 at 01:32pm
Listed by:
Twila Palmer 978-973-6917,
Westford Real Estate, Inc. 978-692-4884
Bought with:
The Zur Attias Team
The Attias Group, LLC
Source: MLS PIN,MLS#: 73371714
Facts & features
Interior
Bedrooms & bathrooms
- Bedrooms: 3
- Bathrooms: 2
- Full bathrooms: 2
Primary bedroom
- Features: Closet, Flooring - Laminate
- Level: Second
- Area: 264
- Dimensions: 12 x 22
Bedroom 2
- Features: Closet, Flooring - Laminate
- Level: Second
- Area: 264
- Dimensions: 12 x 22
Bedroom 3
- Features: Closet, Flooring - Laminate
- Level: First
- Area: 120
- Dimensions: 10 x 12
Primary bathroom
- Features: No
Bathroom 1
- Features: Bathroom - Full, Bathroom - Tiled With Tub & Shower, Closet
- Level: First
- Area: 56
- Dimensions: 7 x 8
Bathroom 2
- Features: Bathroom - Full, Bathroom - Tiled With Shower Stall, Closet
- Level: Second
- Area: 56
- Dimensions: 7 x 8
Dining room
- Features: Flooring - Hardwood
- Level: First
- Area: 168
- Dimensions: 12 x 14
Family room
- Features: Closet, Flooring - Wall to Wall Carpet
- Level: Basement
- Area: 528
- Dimensions: 22 x 24
Kitchen
- Features: Pantry, Stainless Steel Appliances, Gas Stove
- Level: First
- Area: 180
- Dimensions: 12 x 15
Living room
- Features: Flooring - Hardwood
- Level: First
- Area: 180
- Dimensions: 12 x 15
Heating
- Baseboard, Electric Baseboard, Natural Gas, Electric, Ductless
Cooling
- Ductless
Appliances
- Included: Gas Water Heater, Water Heater, Range, Dishwasher, Microwave, Refrigerator, Washer, Dryer
- Laundry: In Basement, Gas Dryer Hookup, Washer Hookup
Features
- Flooring: Tile, Carpet, Laminate, Hardwood, Stone / Slate
- Doors: Storm Door(s)
- Windows: Insulated Windows
- Basement: Full,Finished,Walk-Out Access
- Number of fireplaces: 1
- Fireplace features: Living Room
Interior area
- Total structure area: 2,186
- Total interior livable area: 2,186 sqft
- Finished area above ground: 1,473
- Finished area below ground: 713
Property
Parking
- Total spaces: 6
- Parking features: Carport, Paved Drive, Off Street, Paved
- Has carport: Yes
- Uncovered spaces: 6
Accessibility
- Accessibility features: No
Features
- Patio & porch: Deck
- Exterior features: Deck, Storage, Stone Wall
- Frontage length: 150.00
Lot
- Size: 1.02 Acres
- Features: Gentle Sloping
Details
- Parcel number: 337666
- Zoning: RA
Construction
Type & style
- Home type: SingleFamily
- Property subtype: Single Family Residence
Materials
- Frame
- Foundation: Concrete Perimeter
- Roof: Shingle
Condition
- Year built: 1980
Utilities & green energy
- Electric: Circuit Breakers, 200+ Amp Service
- Sewer: Private Sewer
- Water: Private
- Utilities for property: for Gas Range, for Gas Oven, for Gas Dryer, Washer Hookup
Green energy
- Energy efficient items: Thermostat
Community & neighborhood
Community
- Community features: Public School
Location
- Region: Ashby
Other
Other facts
- Listing terms: Contract
- Road surface type: Paved
Price history
| Date | Event | Price |
|---|---|---|
| 8/8/2025 | Sold | $520,000-1%$238/sqft |
Source: MLS PIN #73371714 Report a problem | ||
| 6/11/2025 | Contingent | $525,000$240/sqft |
Source: MLS PIN #73371714 Report a problem | ||
| 6/4/2025 | Price change | $525,000-4.5%$240/sqft |
Source: MLS PIN #73371714 Report a problem | ||
| 5/8/2025 | Listed for sale | $549,900+33.5%$252/sqft |
Source: MLS PIN #73371714 Report a problem | ||
| 3/1/2023 | Sold | $412,000-0.7%$188/sqft |
Source: MLS PIN #73069374 Report a problem | ||
Public tax history
| Year | Property taxes | Tax assessment |
|---|---|---|
| 2025 | $5,486 +14.8% | $360,200 +17% |
| 2024 | $4,780 +5.9% | $307,800 +12% |
| 2023 | $4,514 +9.6% | $274,900 +18.1% |
Find assessor info on the county website
Neighborhood: 01431
Nearby schools
GreatSchools rating
- 6/10Ashby Elementary SchoolGrades: K-4Distance: 3.1 mi
- 4/10Hawthorne Brook Middle SchoolGrades: 5-8Distance: 4.6 mi
- 8/10North Middlesex Regional High SchoolGrades: 9-12Distance: 6.2 mi
Get a cash offer in 3 minutes
Find out how much your home could sell for in as little as 3 minutes with a no-obligation cash offer.
Estimated market value$523,500
Get a cash offer in 3 minutes
Find out how much your home could sell for in as little as 3 minutes with a no-obligation cash offer.
Estimated market value
$523,500
