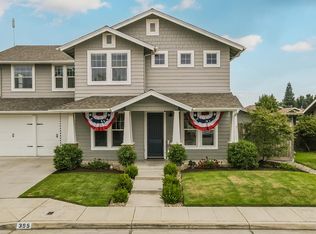Sold for $445,000
$445,000
355 W Herbert Ave, Reedley, CA 93654
4beds
3baths
2,297sqft
Residential, Single Family Residence
Built in 2004
7,840.8 Square Feet Lot
$477,800 Zestimate®
$194/sqft
$2,727 Estimated rent
Home value
$477,800
$454,000 - $502,000
$2,727/mo
Zestimate® history
Loading...
Owner options
Explore your selling options
What's special
This beautiful 2-story 4/3 + bonus room with new Solar in Reedley shows like a model home! The stunning drought-tolerant landscaping saves water, which means minimal upkeep, and attractive curb appeal. Inside the thoughtful floorplan provides smart transitions between public and private realms with the main floor home to the open concept living and dining area, a separate den with fireplace open to the kitchen, guest bath, and the bonus room for an office or potential 5th bedroom. The spacious kitchen is the heart of the home with a large center island with a sink, counter seating, gas range, pantry, casual dining nook, and french doors to the back patio creating indoor/outdoor entertaining options. The cozy den boasts a stunning river rock fireplace perfect for winter eves. The dedicated laundry room has a sink and convenient built-in storage. The second level is home to 4 bedrooms, including the primary bedroom which includes an ensuite bath, double sinks, soaking tub, and glass shower. The backyard provides plenty of green area, mature redwoods for privacy and shade and includes a covered patio. Centrally located this home is near local shopping, schools, Reedley College, Reedley beach, and a short drive to Fwy 99 for quick commutes.
Zillow last checked: 8 hours ago
Listing updated: June 26, 2023 at 12:30pm
Listed by:
Courtnee Waldron DRE #01819623 559-213-5439,
Keller Williams Fresno,
Bryan Martin DRE #01710197 559-761-9136,
Keller Williams Fresno
Bought with:
Jane M. Tyner, DRE #01909574
HomeSmart PV and Associates
Source: Fresno MLS,MLS#: 586464Originating MLS: Fresno MLS
Facts & features
Interior
Bedrooms & bathrooms
- Bedrooms: 4
- Bathrooms: 3
Primary bedroom
- Area: 0
- Dimensions: 0 x 0
Bedroom 1
- Area: 0
- Dimensions: 0 x 0
Bedroom 2
- Area: 0
- Dimensions: 0 x 0
Bedroom 3
- Area: 0
- Dimensions: 0 x 0
Bedroom 4
- Area: 0
- Dimensions: 0 x 0
Dining room
- Features: Living Room/Area, Family Room/Area
- Area: 0
- Dimensions: 0 x 0
Family room
- Area: 0
- Dimensions: 0 x 0
Kitchen
- Features: Eat-in Kitchen
- Area: 0
- Dimensions: 0 x 0
Living room
- Area: 0
- Dimensions: 0 x 0
Basement
- Area: 0
Heating
- Central
Cooling
- Central Air
Appliances
- Included: Disposal, Dishwasher, Microwave
- Laundry: Inside
Features
- Isolated Bedroom, Office
- Flooring: Carpet, Laminate, Tile
- Windows: Double Pane Windows
- Number of fireplaces: 1
Interior area
- Total structure area: 2,297
- Total interior livable area: 2,297 sqft
Property
Parking
- Parking features: Garage - Attached
- Has attached garage: Yes
Features
- Levels: Two
- Stories: 2
Lot
- Size: 7,840 sqft
- Dimensions: 70 x 112
- Features: Urban, Sprinklers Manual
Details
- Parcel number: 36522006
- Zoning: R3/U1
Construction
Type & style
- Home type: SingleFamily
- Property subtype: Residential, Single Family Residence
Materials
- Stucco, Stone
- Foundation: Concrete
- Roof: Composition
Condition
- Year built: 2004
Utilities & green energy
- Sewer: Public Sewer
- Water: Public
- Utilities for property: Public Utilities
Community & neighborhood
Location
- Region: Reedley
HOA & financial
Other financial information
- Total actual rent: 0
Other
Other facts
- Listing agreement: Exclusive Right To Sell
Price history
| Date | Event | Price |
|---|---|---|
| 6/20/2023 | Sold | $445,000-1.1%$194/sqft |
Source: Fresno MLS #586464 Report a problem | ||
| 5/26/2023 | Pending sale | $450,000$196/sqft |
Source: Fresno MLS #586464 Report a problem | ||
| 3/29/2023 | Price change | $450,000-4.3%$196/sqft |
Source: Fresno MLS #586464 Report a problem | ||
| 1/8/2023 | Price change | $470,000-2.1%$205/sqft |
Source: Fresno MLS #586464 Report a problem | ||
| 10/27/2022 | Listed for sale | $480,000+18.5%$209/sqft |
Source: Fresno MLS #586464 Report a problem | ||
Public tax history
| Year | Property taxes | Tax assessment |
|---|---|---|
| 2025 | $5,476 +1.3% | $462,978 +2% |
| 2024 | $5,407 +8.6% | $453,900 +9.9% |
| 2023 | $4,979 +0.3% | $413,100 +2% |
Find assessor info on the county website
Neighborhood: 93654
Nearby schools
GreatSchools rating
- 8/10Riverview Elementary SchoolGrades: K-8Distance: 2.6 mi
- 7/10Reedley High SchoolGrades: 9-12Distance: 1.5 mi
Schools provided by the listing agent
- Elementary: Riverview
- Middle: Riverview
- High: Reedley
Source: Fresno MLS. This data may not be complete. We recommend contacting the local school district to confirm school assignments for this home.
Get pre-qualified for a loan
At Zillow Home Loans, we can pre-qualify you in as little as 5 minutes with no impact to your credit score.An equal housing lender. NMLS #10287.
