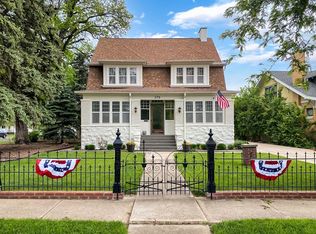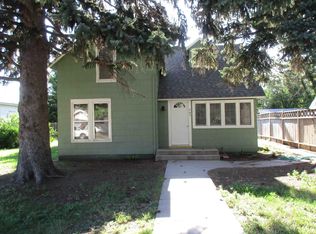Incredible charm & updates throughout this home. 3 BRs, but could easily convert office to 4th bedroom. Two updated bathrooms (one on upper level is like a SPA) Large living room with lots of windows and an electric fireplace.. Beautiful original woodwork throughout the home Large front porch (THE PORCH...the place where you can create an outdoor living area a place where friends and family can gather and put the electronics down for a bit). Fantastic galley style kitchen that features a dining nook, open front cabinets and updated appliances. Lots of storage in the kitchen and you will love the "farm style" sink. There is a multi-purpose room that has an open "see through" between it and dining room. This is a great office, den or can be converted back to 4th bedroom if needed. Upstairs there are two bedrooms, storage and a fantastic full bathroom. The larger bedroom is the master. It has a full wall of built-ins and great natural lighting, plus spacious closet space. The Seller's updated this home with great thought to practicality, style and protecting the timeless charm of the era of the home. This truly could be a "model" home. Newer updated windows and Newer two car detached garage Basement offers large laundry room with storage and a room that would be perfect for your "work out room or game room for kids." Wonderful staircase with spacious landing and hall way on upper level. Personal property included: refrigerator, range/oven, washer, dryer, dishwasher, dehumidifier, window blinds. "all personal property is "as is'
This property is off market, which means it's not currently listed for sale or rent on Zillow. This may be different from what's available on other websites or public sources.


