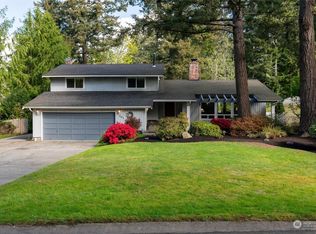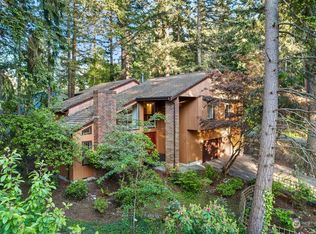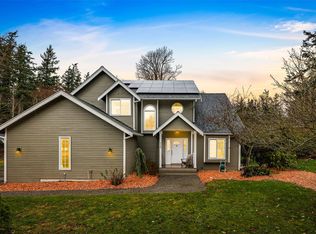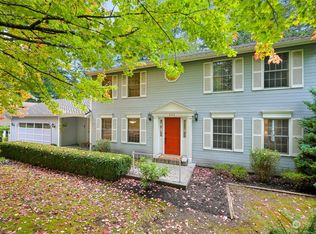Sold
Listed by:
Erika Buse,
COMPASS
Bought with: Windermere Real Estate Whatcom
$1,475,000
355 Viewcrest Road, Bellingham, WA 98229
5beds
3,637sqft
Single Family Residence
Built in 1988
0.69 Acres Lot
$1,622,500 Zestimate®
$406/sqft
$4,283 Estimated rent
Home value
$1,622,500
$1.51M - $1.75M
$4,283/mo
Zestimate® history
Loading...
Owner options
Explore your selling options
What's special
Immerse yourself in the contemporary charm of this home, where modern comfort meets seclusion on an expansive lot w/a cottage. Upon entry, you'll uncover an inviting living room featuring a gas fireplace, custom-built-ins, & hardwood floors. The seamless indoor-outdoor connection becomes evident w/ French doors opening to a covered, heated deck. The recently refreshed kitchen boasts SS appliances, fresh cabinetry, & quartz. The primary rm includes an ensuite w/ new flooring, cabinets, a tiled shower, & WIC. The backyard is a delightful retreat, w/fruit trees, raised garden beds & ample space for activities. Additionally, there's a fully equipped guest cottage. Located near historic Fairhaven and interurban trails, ready for you to discover.
Zillow last checked: 8 hours ago
Listing updated: October 04, 2023 at 04:31pm
Listed by:
Erika Buse,
COMPASS
Bought with:
Robert Tucker, 126417
Windermere Real Estate Whatcom
Source: NWMLS,MLS#: 2159511
Facts & features
Interior
Bedrooms & bathrooms
- Bedrooms: 5
- Bathrooms: 4
- Full bathrooms: 4
- Main level bedrooms: 2
Primary bedroom
- Level: Second
Bedroom
- Level: Second
Bedroom
- Level: Main
Bedroom
- Level: Main
Bedroom
- Level: Second
Bathroom full
- Level: Main
Bathroom full
- Level: Second
Bathroom full
- Level: Second
Bathroom full
- Level: Main
Dining room
- Level: Main
Entry hall
- Level: Main
Family room
- Level: Main
Kitchen with eating space
- Level: Main
Living room
- Level: Main
Heating
- Fireplace(s), Forced Air
Cooling
- None
Appliances
- Included: Dishwasher_, Dryer, Microwave_, Refrigerator_, StoveRange_, Washer, Dishwasher, Microwave, Refrigerator, StoveRange, Water Heater Location: Main Level
Features
- Bath Off Primary, Ceiling Fan(s), Dining Room, Walk-In Pantry
- Flooring: Ceramic Tile, Hardwood, Laminate, Vinyl, Carpet
- Doors: French Doors
- Windows: Skylight(s)
- Basement: None
- Number of fireplaces: 2
- Fireplace features: Gas, Main Level: 2, Fireplace
Interior area
- Total structure area: 3,637
- Total interior livable area: 3,637 sqft
Property
Parking
- Total spaces: 2
- Parking features: RV Parking, Attached Carport
- Carport spaces: 2
Features
- Levels: Two
- Stories: 2
- Entry location: Main
- Patio & porch: Ceramic Tile, Hardwood, Laminate Hardwood, Wall to Wall Carpet, Second Kitchen, Bath Off Primary, Ceiling Fan(s), Dining Room, French Doors, Jetted Tub, Skylight(s), Sprinkler System, Walk-In Closet(s), Walk-In Pantry, Fireplace
- Spa features: Bath
- Has view: Yes
- View description: Territorial
Lot
- Size: 0.69 Acres
- Features: Corner Lot, Dead End Street, Paved, Cable TV, Deck, Fenced-Partially, Gas Available, High Speed Internet, Outbuildings, Patio, RV Parking
- Topography: Level
- Residential vegetation: Fruit Trees, Garden Space
Details
- Parcel number: 3702120720300000
- Special conditions: Standard
Construction
Type & style
- Home type: SingleFamily
- Architectural style: Contemporary
- Property subtype: Single Family Residence
Materials
- Brick, Wood Siding, Wood Products
- Foundation: Poured Concrete
- Roof: Composition
Condition
- Good
- Year built: 1988
- Major remodel year: 1988
Utilities & green energy
- Electric: Company: PSE
- Sewer: Sewer Connected, Company: COB
- Water: Public, Company: COB
- Utilities for property: Comcast/Xfinity, Comcast/Xfinity
Community & neighborhood
Location
- Region: Bellingham
- Subdivision: Edgemoor
Other
Other facts
- Listing terms: Cash Out,Conventional,FHA,VA Loan
- Cumulative days on market: 603 days
Price history
| Date | Event | Price |
|---|---|---|
| 10/4/2023 | Sold | $1,475,000-1%$406/sqft |
Source: | ||
| 9/14/2023 | Pending sale | $1,490,000$410/sqft |
Source: | ||
| 9/8/2023 | Listed for sale | $1,490,000+179.8%$410/sqft |
Source: | ||
| 5/18/2004 | Sold | $532,600$146/sqft |
Source: | ||
Public tax history
| Year | Property taxes | Tax assessment |
|---|---|---|
| 2024 | $11,670 +1.6% | $1,426,274 -3.5% |
| 2023 | $11,491 +7.8% | $1,477,267 +17.5% |
| 2022 | $10,657 +12.6% | $1,257,256 +24% |
Find assessor info on the county website
Neighborhood: Edgemoor
Nearby schools
GreatSchools rating
- 7/10Lowell Elementary SchoolGrades: PK-5Distance: 1.5 mi
- 9/10Fairhaven Middle SchoolGrades: 6-8Distance: 0.7 mi
- 9/10Sehome High SchoolGrades: 9-12Distance: 2 mi
Schools provided by the listing agent
- Elementary: Lowell Elem
- Middle: Fairhaven Mid
- High: Sehome High
Source: NWMLS. This data may not be complete. We recommend contacting the local school district to confirm school assignments for this home.

Get pre-qualified for a loan
At Zillow Home Loans, we can pre-qualify you in as little as 5 minutes with no impact to your credit score.An equal housing lender. NMLS #10287.



