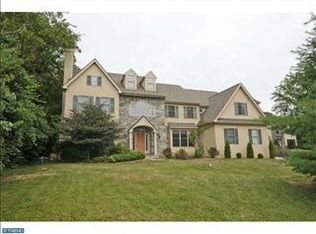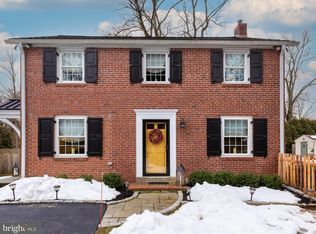Located in the heart of the coveted Main Line award-winning Tredyffrin-Easttown school district, this stunning custom built home is better than new and impeccably constructed with countless recent upgrades and improvements. This stunning home is perched at the top of a long private drive with sweeping vistas on a gorgeous lot with flat rear yard. Upon entering you will immediately be wowed by the breathtaking 2 story foyer with sweeping circular staircase. Here you will find one of the most pristine homes on the market today at any price. The brilliant open concept first floor-plan coupled with every modern amenity and old world quality construction one would come to expect with a custom built masterpiece. There are soaring ceilings along with sophisticated high end finishes and countless interior improvements. Recent upgrades include stunning solid oak hardwoods throughout the entire first and second levels (no carpet), all new designer light fixtures, professionally painted throughout all 3 levels and a phenomenal finished lower level with tons of windows, custom built ins and gorgeous high end tile flooring. The gourmet chef's kitchen is a stunner complete with both an island and breakfast bar with seating for 4, double ovens, a beautiful marble backsplash and granite countertops. The beauty of the kitchen is how it is open to both a beautiful breakfast room with vaulted ceilings and sliding door to the oversized patio overlooking the private rear grounds and also open to the exceptionally inviting Family Room creating the perfect entertaining space. Here you will find one of 2 wood burning fireplaces surrounded by custom built-ins, gorgeous gleaming hardwood floors, a wall of windows overlooking the rear grounds and soaring ceilings. This carefully thought out first floor also offers a wonderful Library/Office with additional custom built-ins, both the formal dining room and formal living room with an additional marble fireplace offer fabulous space for both entertaining or just relaxing at home. There are also 2 newly renovated powder rooms, a mudroom with wainscoting, built-ins, oversized laundry room and terrific pantry/storage area. The second level features 5 sun-filled oversized bedrooms all with gorgeous light oak hardwoods, walk-in closets along with 4 full recently upgraded baths with designer finishes. The incredible master suite wing is jaw dropping with its luxurious finishes including a vaulted ceiling, tons of windows, a to die for walk-in California closet and a drop dead gorgeous newly renovated bath suite with His/Her vanities, walk-in shower and oversized soaking tub. The finished day-lit lower level offers even more room for storage, entertainment and living space. The 3-car oversized garage which can hold the largest of SUV~s. There is an extensive list of upgrades which provide a new feeling of this amazing home includes fresh paint throughout, recessed lighting, designer fixtures, custom built-ins, custom millwork, new garage doors, and recent kitchen and bathroom remodeling all which have taken place within the past 3 years. This home provides privacy on a gorgeous lot in an ultra convenient location, a beautiful flat year yard complete with professional fire pit great ffor enjoyment all year around. Minutes to both the best of Main Line shopping and restaurants along with accessibility to Philadelphia resources and amenities, this home is in a great location for those who want a relaxing, stunning retreat close to all the modern conveniences one could ever desire.
This property is off market, which means it's not currently listed for sale or rent on Zillow. This may be different from what's available on other websites or public sources.

