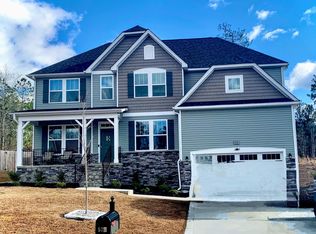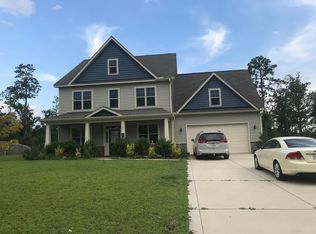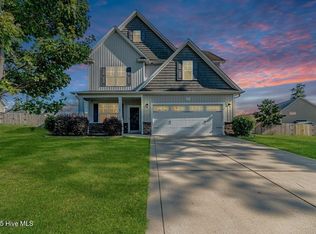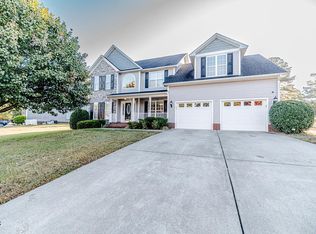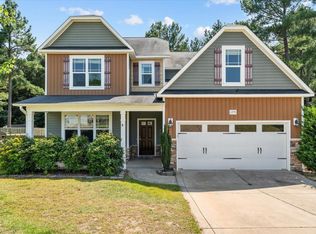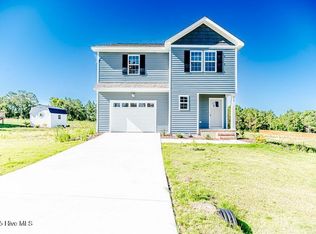The Willhouse Floor Plan features a large open family room that reaches into the spacious kitchen. Open kitchen with granite counters, large island with granite, a pantry, and stainless-steel appliances. Formal dining room located off the kitchen. Master bedroom with a large master bath located on the first floor. Flex Room located on the first floor as well. The second level includes 2 guest bedrooms, Full bath, and bonus room. Great location for country living and schools. $10,000 Builder incentive with preferred lender. Ask about the 2-1-Buy Down Option Loan. * Start the mortgage with a rate 2% lower than the market rate*
Pending
$419,900
355 Turriff Way, Cameron, NC 28326
3beds
2,900sqft
Est.:
Single Family Residence
Built in 2021
0.33 Acres Lot
$437,600 Zestimate®
$145/sqft
$28/mo HOA
What's special
Bonus roomLarge islandLarge open family roomFormal dining roomFlex roomLarge master bathStainless-steel appliances
- 224 days |
- 6 |
- 0 |
Zillow last checked: 8 hours ago
Listing updated: December 05, 2025 at 01:14pm
Listed by:
Charles Fennell 910-391-0463,
Coldwell Banker Advantage-Fayetteville
Source: Hive MLS,MLS#: 100354151 Originating MLS: Mid Carolina Regional MLS
Originating MLS: Mid Carolina Regional MLS
Facts & features
Interior
Bedrooms & bathrooms
- Bedrooms: 3
- Bathrooms: 3
- Full bathrooms: 3
Rooms
- Room types: Master Bedroom, Bedroom 2, Bedroom 3, Dining Room
Primary bedroom
- Level: First
- Dimensions: 13.5 x 16
Bedroom 2
- Level: Second
- Dimensions: 16 x 11
Bedroom 3
- Level: Second
- Dimensions: 13.5 x 14.5
Heating
- Heat Pump, Electric, Forced Air, None
Cooling
- Heat Pump
Appliances
- Included: Electric Oven, Built-In Microwave, Range
- Laundry: Dryer Hookup, Washer Hookup
Features
- Master Downstairs, Walk-in Closet(s), High Ceilings, Entrance Foyer, Kitchen Island, Ceiling Fan(s), Pantry, Walk-in Shower, Walk-In Closet(s)
- Flooring: Carpet, Laminate
- Basement: None
- Attic: Access Only
- Has fireplace: No
- Fireplace features: None
- Furnished: Yes
Interior area
- Total structure area: 2,900
- Total interior livable area: 2,900 sqft
Property
Parking
- Total spaces: 2
- Parking features: Concrete, Garage Door Opener
- Garage spaces: 2
Features
- Levels: Two
- Stories: 2
- Patio & porch: Deck
- Exterior features: Shutters - Board/Hurricane
- Pool features: None
- Fencing: None
Lot
- Size: 0.33 Acres
- Dimensions: 35 x 37 x 70 x 47 x 86 x 241
- Features: Open Lot
Details
- Parcel number: 20160453
- Zoning: RA
- Special conditions: Standard
Construction
Type & style
- Home type: SingleFamily
- Property subtype: Single Family Residence
Materials
- Vinyl Siding
- Foundation: Crawl Space
- Roof: Architectural Shingle
Condition
- New construction: Yes
- Year built: 2021
Utilities & green energy
- Sewer: Septic Tank
- Utilities for property: Water Connected
Community & HOA
Community
- Security: Smoke Detector(s)
- Subdivision: Sinclair
HOA
- Has HOA: Yes
- Amenities included: Maintenance Common Areas, Management
- HOA fee: $336 annually
Location
- Region: Cameron
Financial & listing details
- Price per square foot: $145/sqft
- Tax assessed value: $40,000
- Annual tax amount: $262
- Date on market: 5/1/2025
- Cumulative days on market: 224 days
- Listing agreement: Exclusive Agency
- Listing terms: Cash,Conventional,FHA,USDA Loan,VA Loan
- Road surface type: Paved
Estimated market value
$437,600
$416,000 - $459,000
$2,438/mo
Price history
Price history
| Date | Event | Price |
|---|---|---|
| 2/21/2023 | Pending sale | $419,900$145/sqft |
Source: | ||
| 9/1/2022 | Listed for sale | $419,900$145/sqft |
Source: | ||
Public tax history
Public tax history
| Year | Property taxes | Tax assessment |
|---|---|---|
| 2024 | $1,681 -4.4% | $386,340 |
| 2023 | $1,758 +597.6% | $386,340 +158.6% |
| 2022 | $252 -3.8% | $149,420 +273.6% |
Find assessor info on the county website
BuyAbility℠ payment
Est. payment
$2,363/mo
Principal & interest
$2017
Property taxes
$171
Other costs
$175
Climate risks
Neighborhood: 28326
Nearby schools
GreatSchools rating
- 4/10Vass-Lakeview Elementary SchoolGrades: PK-5Distance: 7.6 mi
- 6/10Crain's Creek Middle SchoolGrades: 6-8Distance: 7.9 mi
- 7/10Union Pines High SchoolGrades: 9-12Distance: 12.6 mi
Schools provided by the listing agent
- Elementary: Vass Lakeview
- Middle: Crain's Creek Middle
- High: Union Pines High
Source: Hive MLS. This data may not be complete. We recommend contacting the local school district to confirm school assignments for this home.
- Loading
