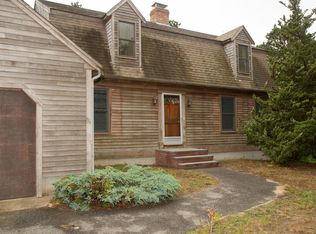Sold for $1,475,000 on 11/07/25
$1,475,000
355 Training Field Road, Chatham, MA 02633
3beds
2,225sqft
Single Family Residence
Built in 2004
0.85 Acres Lot
$1,485,300 Zestimate®
$663/sqft
$5,066 Estimated rent
Home value
$1,485,300
$1.34M - $1.65M
$5,066/mo
Zestimate® history
Loading...
Owner options
Explore your selling options
What's special
MOTIVATED SELLERS!Just 8/10 of a mile to Jackknife Point Beach, this beautifully appointed Chatham retreat offers the perfect blend of comfort, style, and solar efficiency. A charming farmer's porch welcomes you into a light-filled home with high ceilings, an open layout, and a skylit kitchen with granite counters, stainless steel appliances, and a large island. The living room features a cozy gas fireplace, and the first-floor primary suite provides comfort and convenience. A flexible space on the main level offers potential for a home office or family room. Upstairs, two spacious bedrooms share a Jack and Jill bath. The walk-out lower level offers expansion potential, while first-floor laundry, solar panels, and a peaceful wooded backdrop add to the appeal. Enjoy coffee on the front porch or unwind on the back deck after a day at the beach-this is Chatham living at its best.
Zillow last checked: 8 hours ago
Listing updated: November 07, 2025 at 02:33pm
Listed by:
Margaret McDonald 978-729-3546,
Mathieu Newton Sotheby's Int'l Realty
Bought with:
Noreen E Kennedy, 9501732
Kennedy Real Estate
Source: CCIMLS,MLS#: 22504163
Facts & features
Interior
Bedrooms & bathrooms
- Bedrooms: 3
- Bathrooms: 4
- Full bathrooms: 3
- 1/2 bathrooms: 1
- Main level bathrooms: 3
Primary bedroom
- Description: Flooring: Wood
- Features: Walk-In Closet(s), HU Cable TV
- Level: First
- Area: 210.14
- Dimensions: 15.1 x 13.92
Bedroom 2
- Description: Countertop(s): Granite,Flooring: Carpet,Door(s): Other
- Features: Bedroom 2, Shared Full Bath, Closet, HU Cable TV, High Speed Internet, Office/Sitting Area, Recessed Lighting
- Level: Second
- Area: 265.63
- Dimensions: 21.25 x 12.5
Bedroom 3
- Description: Flooring: Carpet,Door(s): Other
- Features: Bedroom 3, Shared Full Bath, Closet, HU Cable TV, High Speed Internet
- Area: 222.08
- Dimensions: 17.08 x 13
Primary bathroom
- Features: Private Full Bath
Kitchen
- Description: Countertop(s): Granite,Flooring: Tile,Stove(s): Gas
- Features: Kitchen, Cathedral Ceiling(s), HU Cable TV, High Speed Internet, Kitchen Island, Pantry, Recessed Lighting
- Level: First
- Area: 295.75
- Dimensions: 19.5 x 15.17
Living room
- Description: Fireplace(s): Gas,Flooring: Wood
- Features: High Speed Internet, Living Room, Built-in Features, Dining Area, HU Cable TV
- Level: First
- Area: 379.56
- Dimensions: 20.33 x 18.67
Heating
- Has Heating (Unspecified Type)
Cooling
- Central Air
Appliances
- Included: Cooktop, Washer, Range Hood, Security System, Refrigerator, Gas Range, Gas Dryer, Disposal, Dishwasher, Gas Water Heater
- Laundry: Laundry Room, Sink, Private Full Bath, Recessed Lighting, First Floor
Features
- Recessed Lighting, Linen Closet, HU Cable TV
- Flooring: Hardwood, Carpet, Tile, Laminate
- Doors: Other
- Windows: Bay/Bow Windows, Skylight(s)
- Basement: Interior Entry,Full
- Number of fireplaces: 1
- Fireplace features: Gas
Interior area
- Total structure area: 2,225
- Total interior livable area: 2,225 sqft
Property
Parking
- Total spaces: 5
- Parking features: Garage - Attached, Open
- Attached garage spaces: 2
- Has uncovered spaces: Yes
Accessibility
- Accessibility features: Handicap Equipped
Features
- Stories: 2
- Patio & porch: Deck, Porch
- Exterior features: Garden
- Fencing: Other
Lot
- Size: 0.85 Acres
- Features: Bike Path, Near Golf Course, Cape Cod Rail Trail, Shopping, Marina, In Town Location, Conservation Area, Wooded
Details
- Parcel number: 8J78C32
- Zoning: R60
- Special conditions: Other - See Remarks
Construction
Type & style
- Home type: SingleFamily
- Architectural style: Colonial, Contemporary
- Property subtype: Single Family Residence
Materials
- Shingle Siding
- Foundation: Poured
- Roof: Asphalt, Shingle
Condition
- Actual
- New construction: No
- Year built: 2004
Utilities & green energy
- Electric: Photovoltaics Third-Party Owned
- Sewer: Private Sewer
Green energy
- Energy generation: Solar
Community & neighborhood
Location
- Region: Chatham
Other
Other facts
- Listing terms: Conventional
- Road surface type: Paved
Price history
| Date | Event | Price |
|---|---|---|
| 11/7/2025 | Sold | $1,475,000$663/sqft |
Source: | ||
| 9/4/2025 | Contingent | $1,475,000$663/sqft |
Source: MLS PIN #73374547 | ||
| 9/1/2025 | Pending sale | $1,475,000$663/sqft |
Source: | ||
| 6/26/2025 | Price change | $1,475,000-10.1%$663/sqft |
Source: MLS PIN #73374547 | ||
| 5/14/2025 | Listed for sale | $1,640,000+9.3%$737/sqft |
Source: MLS PIN #73374547 | ||
Public tax history
| Year | Property taxes | Tax assessment |
|---|---|---|
| 2025 | $5,296 -1.8% | $1,526,300 +1% |
| 2024 | $5,395 +14.2% | $1,511,300 +24.1% |
| 2023 | $4,724 +10.1% | $1,217,500 +31.1% |
Find assessor info on the county website
Neighborhood: 02633
Nearby schools
GreatSchools rating
- 7/10Chatham Elementary SchoolGrades: K-4Distance: 2.1 mi
- 7/10Monomoy Regional Middle SchoolGrades: 5-7Distance: 2.4 mi
- 5/10Monomoy Regional High SchoolGrades: 8-12Distance: 4 mi
Schools provided by the listing agent
- District: Monomoy
Source: CCIMLS. This data may not be complete. We recommend contacting the local school district to confirm school assignments for this home.

Get pre-qualified for a loan
At Zillow Home Loans, we can pre-qualify you in as little as 5 minutes with no impact to your credit score.An equal housing lender. NMLS #10287.
Sell for more on Zillow
Get a free Zillow Showcase℠ listing and you could sell for .
$1,485,300
2% more+ $29,706
With Zillow Showcase(estimated)
$1,515,006