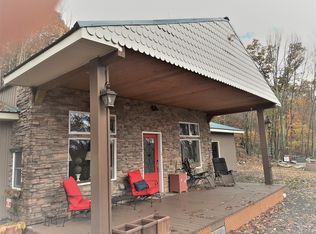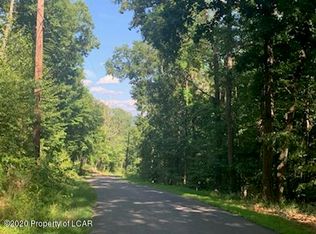Sold for $425,000 on 01/22/25
$425,000
355 Tower Rd, Sugarloaf, PA 18249
3beds
1,970sqft
Single Family Residence
Built in 1993
5.1 Acres Lot
$460,300 Zestimate®
$216/sqft
$2,426 Estimated rent
Home value
$460,300
$382,000 - $552,000
$2,426/mo
Zestimate® history
Loading...
Owner options
Explore your selling options
What's special
VIEWS AS FAR AS THE EYE CAN SEE! ONE-OF-A-KIND 3BD/2.5BTH Log Ranch blends rustic charm with contemporary flair boasts 2100sf+ of living space on 2 levels and sits on 5.10 private tree-lined acres! The open floor plans' abundant natural light pours through lg windows. The vaulted ceiling skylights highlight the exposed beams and wood interior throughout! Relax fireside with the mid-century wood fireplace in the Living room, while dining, or in the Kitchen with granite countertops and tin backsplash. Modern baths and spacious Bedrooms with views complete the 1st floor. A walk-out Lower Level is an open canvas and makes a great Family Room, In-Law Suite, or Game Room complete with a Bedroom & a full Bath with custom tiled shower! The ¾ wraparound partially covered deck is ideal for entertaining and enjoying the panoramic views! SOLD TURN-KEY W/ NEW FURNITURE! Detached garage, fenced yard with dog run and a detached LOG CLUBHOUSE with covered porch too! New HVAC, Central Air, mini-splits, & generator! NO HOA & NO DUES! SEE OUR VIRTUAL TOUR!
Zillow last checked: 8 hours ago
Listing updated: January 22, 2025 at 02:35pm
Listed by:
Kristin A. Doerger 570-234-7169,
Keller Williams Real Estate
Bought with:
nonmember
NON MBR Office
Source: GLVR,MLS#: 749741 Originating MLS: Lehigh Valley MLS
Originating MLS: Lehigh Valley MLS
Facts & features
Interior
Bedrooms & bathrooms
- Bedrooms: 3
- Bathrooms: 3
- Full bathrooms: 2
- 1/2 bathrooms: 1
Heating
- Baseboard, Ductless, Electric, Forced Air, Propane, Zoned
Cooling
- Central Air, Ceiling Fan(s), Ductless, Zoned
Appliances
- Included: Dishwasher, Electric Cooktop, Electric Dryer, Electric Oven, Electric Water Heater, Refrigerator, Water Softener Owned, Washer
- Laundry: Electric Dryer Hookup, Lower Level
Features
- Dining Area, In-Law Floorplan, Mud Room, Skylights, Utility Room, Vaulted Ceiling(s)
- Flooring: Hardwood, Laminate, Resilient, Tile, Vinyl
- Windows: Skylight(s)
- Basement: Full,Finished,Walk-Out Access,Rec/Family Area
- Has fireplace: Yes
- Fireplace features: Living Room
Interior area
- Total interior livable area: 1,970 sqft
- Finished area above ground: 1,120
- Finished area below ground: 850
Property
Parking
- Total spaces: 8
- Parking features: Carport, Driveway, Off Street
- Garage spaces: 8
- Has carport: Yes
- Has uncovered spaces: Yes
Features
- Levels: One
- Stories: 2
- Patio & porch: Covered, Deck
- Exterior features: Deck, Fence, Fire Pit, Shed, Propane Tank - Leased
- Fencing: Yard Fenced
- Has view: Yes
- View description: Hills, Mountain(s), Panoramic, Valley
Lot
- Size: 5.10 Acres
- Features: Not In Subdivision, Sloped, Views, Wooded
Details
- Additional structures: Shed(s), Workshop
- Parcel number: 03R300A01E
- Zoning: C-1 Conservation
- Special conditions: None
Construction
Type & style
- Home type: SingleFamily
- Architectural style: Log Home,Ranch
- Property subtype: Single Family Residence
Materials
- Stone, Wood Siding
- Roof: Metal
Condition
- Unknown
- Year built: 1993
Utilities & green energy
- Electric: Circuit Breakers, Generator
- Sewer: Septic Tank
- Water: Well
Community & neighborhood
Security
- Security features: Smoke Detector(s)
Location
- Region: Sugarloaf
- Subdivision: Not in Development
Other
Other facts
- Listing terms: Cash,Conventional
- Ownership type: Fee Simple
- Road surface type: Paved, Unimproved
Price history
| Date | Event | Price |
|---|---|---|
| 1/22/2025 | Sold | $425,000$216/sqft |
Source: | ||
| 12/17/2024 | Pending sale | $425,000$216/sqft |
Source: | ||
| 12/9/2024 | Listed for sale | $425,000+50.8%$216/sqft |
Source: PMAR #PM-120782 | ||
| 12/11/2020 | Sold | $281,900-2.8%$143/sqft |
Source: Public Record | ||
| 9/16/2020 | Listed for sale | $289,900+22.3%$147/sqft |
Source: Coldwell Banker Town & Country Properties #20-3996 | ||
Public tax history
| Year | Property taxes | Tax assessment |
|---|---|---|
| 2023 | $3,361 +3% | $172,500 |
| 2022 | $3,263 +0.3% | $172,500 |
| 2021 | $3,252 +9.7% | $172,500 |
Find assessor info on the county website
Neighborhood: 18249
Nearby schools
GreatSchools rating
- 6/10Valley El/Middle SchoolGrades: K-8Distance: 7.2 mi
- 4/10Hazleton Area High SchoolGrades: 9-12Distance: 11.3 mi
Schools provided by the listing agent
- District: Hazleton
Source: GLVR. This data may not be complete. We recommend contacting the local school district to confirm school assignments for this home.

Get pre-qualified for a loan
At Zillow Home Loans, we can pre-qualify you in as little as 5 minutes with no impact to your credit score.An equal housing lender. NMLS #10287.

