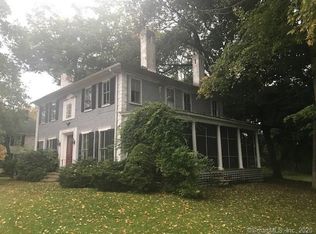This is a beautiful old colonial that has been well maintained. High ceilings and long windows add to the historic charm. The impressive central entry hall encompasses a 3 story central stairway with hand turned rails. This home can be used as a single family or a two family. It is a large home and each unit is at least 1800 square ft. Recently the interior has been totally repainted, ceilings, walls, and the floor sanded and refinished. New septic. Water treatment, 200 amp service, restored post and beam sills. Nearly fully insulated. The beautiful yard is surrounded by antique stone walls. Although located in the center of the beautiful historic town green, the back yard is very private. A great barn is a just a bonus. 2 car garage, and a heated studio which was had been used as an art studio and open to public. It is a great location for a home based business. Just check with the zoning board for any of your ideas.
This property is off market, which means it's not currently listed for sale or rent on Zillow. This may be different from what's available on other websites or public sources.
