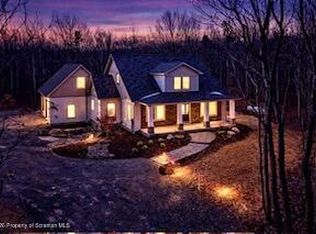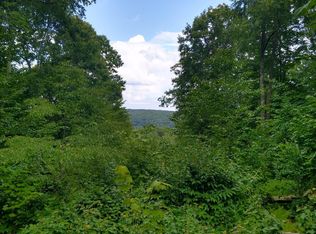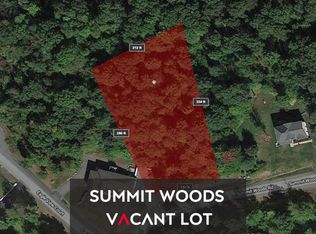Sold for $655,000
$655,000
355 Summit Woods Rd, Roaring Brook Township, PA 18444
5beds
3,600sqft
Single Family Residence
Built in 2012
1.5 Acres Lot
$688,000 Zestimate®
$182/sqft
$3,089 Estimated rent
Home value
$688,000
$654,000 - $729,000
$3,089/mo
Zestimate® history
Loading...
Owner options
Explore your selling options
What's special
Gorgeous custom home in Summit Woods built with quality finishes. Finished lower level with second kitchen and 3 car garage.
Zillow last checked: 8 hours ago
Listing updated: September 06, 2024 at 09:24pm
Listed by:
NON-MEMBER,
NON-MEMBER OFFICE
Bought with:
Heather L Meagher, AB068538
RE/MAX Best
Source: PWAR,MLS#: PW241447
Facts & features
Interior
Bedrooms & bathrooms
- Bedrooms: 5
- Bathrooms: 4
- Full bathrooms: 3
- 1/2 bathrooms: 1
Primary bedroom
- Area: 276.08
- Dimensions: 20.3 x 13.6
Bedroom 1
- Area: 160.6
- Dimensions: 14.6 x 11
Bedroom 2
- Description: Office/Bedroom, closet
- Area: 104.4
- Dimensions: 11.6 x 9
Bedroom 3
- Area: 171.68
- Dimensions: 14.8 x 11.6
Primary bathroom
- Area: 141
- Dimensions: 15 x 9.4
Bathroom 1
- Description: Half bath
- Area: 25
- Dimensions: 5 x 5
Bathroom 2
- Area: 48.6
- Dimensions: 8.1 x 6
Bathroom 4
- Area: 143.96
- Dimensions: 12.2 x 11.8
Other
- Area: 148.8
- Dimensions: 31 x 4.8
Dining room
- Area: 139.2
- Dimensions: 12 x 11.6
Kitchen
- Description: Dining area
- Area: 220.32
- Dimensions: 16.2 x 13.6
Kitchen
- Description: Breakfast area
- Area: 294.35
- Dimensions: 20.3 x 14.5
Laundry
- Area: 36
- Dimensions: 6 x 6
Living room
- Area: 266
- Dimensions: 20 x 13.3
Living room
- Area: 346
- Dimensions: 20 x 17.3
Other
- Description: Hall
- Area: 69.48
- Dimensions: 19.3 x 3.6
Other
- Description: Sitting Area
- Area: 27.3
- Dimensions: 7 x 3.9
Other
- Description: W.I.C
- Area: 149.35
- Dimensions: 14.5 x 10.3
Other
- Description: Primary small closet
- Area: 88
- Dimensions: 10 x 8.8
Utility room
- Area: 195.36
- Dimensions: 14.8 x 13.2
Heating
- Central, Propane
Cooling
- Central Air
Appliances
- Included: Dishwasher, Water Softener, Washer/Dryer, Refrigerator, Microwave, Gas Range
- Laundry: Laundry Room
Features
- High Ceilings, Open Floorplan, Kitchen Island
- Flooring: Hardwood, Tile
- Basement: Finished,Full
- Has fireplace: Yes
- Fireplace features: Living Room
Interior area
- Total structure area: 3,600
- Total interior livable area: 3,600 sqft
- Finished area above ground: 2,600
- Finished area below ground: 1,000
Property
Parking
- Total spaces: 3
- Parking features: Attached, Paved
- Garage spaces: 3
Features
- Levels: Three Or More
- Stories: 2
- Patio & porch: Deck, Patio
- Has view: Yes
- Body of water: None
Lot
- Size: 1.50 Acres
- Features: Views
Details
- Parcel number: 1700101000147
Construction
Type & style
- Home type: SingleFamily
- Architectural style: Colonial
- Property subtype: Single Family Residence
Materials
- Vinyl Siding
- Roof: Asphalt
Condition
- New construction: No
- Year built: 2012
- Major remodel year: 2012
Utilities & green energy
- Electric: 200+ Amp Service
- Water: Well
- Utilities for property: Electricity Connected, Water Connected, Sewer Connected, Phone Connected
Community & neighborhood
Location
- Region: Roaring Brook Township
- Subdivision: Summit Woods
Other
Other facts
- Road surface type: Paved
Price history
| Date | Event | Price |
|---|---|---|
| 4/30/2024 | Sold | $655,000$182/sqft |
Source: | ||
Public tax history
| Year | Property taxes | Tax assessment |
|---|---|---|
| 2024 | $6,872 +4.2% | $28,400 |
| 2023 | $6,597 +3.3% | $28,400 |
| 2022 | $6,389 +1.5% | $28,400 |
Find assessor info on the county website
Neighborhood: 18444
Nearby schools
GreatSchools rating
- 8/10Jefferson El SchoolGrades: K-3Distance: 4.2 mi
- 6/10North Pocono Middle SchoolGrades: 6-8Distance: 4.4 mi
- 6/10North Pocono High SchoolGrades: 9-12Distance: 4.4 mi
Get pre-qualified for a loan
At Zillow Home Loans, we can pre-qualify you in as little as 5 minutes with no impact to your credit score.An equal housing lender. NMLS #10287.


