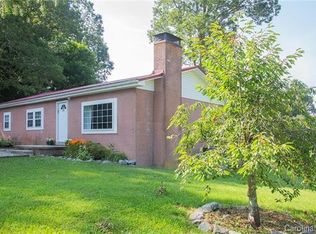Closed
$255,360
355 Staton Rd, Flat Rock, NC 28731
3beds
1,683sqft
Manufactured Home
Built in 1991
0.64 Acres Lot
$254,500 Zestimate®
$152/sqft
$1,967 Estimated rent
Home value
$254,500
$237,000 - $275,000
$1,967/mo
Zestimate® history
Loading...
Owner options
Explore your selling options
What's special
Great opportunity awaits! This 3/2 bath manufactured home is in overall good condition but does need what appears to be some minor repairs. The home sits nicely on over a half acre lot and is in a peacefull location. With two porches you can follow the sun and while away the hours with an ice tea and a good book. Seller and/or Sellers agent make no warranties or guarantees. The buyer and/or the buyer’s agent are to verify all information. Seller will make absolutely no repairs as a result of any discoveries prior to or during Due Diligence. No offer will be presented to the court until buyer has completed their due diligence. Title will be transferred via a Commissioners Deed. Please note any accepted offer must be held open 10 days after the filing of the Report of Sale for upset bids. Sale must be confirmed by The Clerk of Court, after Seller files report with the Court and the period for filing upset bids expires.
Zillow last checked: 8 hours ago
Listing updated: November 25, 2025 at 07:13am
Listing Provided by:
Ari Munoz arimunozrealtor@gmail.com,
George Real Estate Group Inc,
Gail Satz,
George Real Estate Group Inc
Bought with:
Gisselle Sanchez
Dwell Realty Group
Source: Canopy MLS as distributed by MLS GRID,MLS#: 4282043
Facts & features
Interior
Bedrooms & bathrooms
- Bedrooms: 3
- Bathrooms: 2
- Full bathrooms: 2
- Main level bedrooms: 3
Primary bedroom
- Features: En Suite Bathroom, Walk-In Closet(s)
- Level: Main
- Area: 288.64 Square Feet
- Dimensions: 14' 1" X 20' 6"
Bedroom s
- Features: Walk-In Closet(s)
- Level: Main
- Area: 170.04 Square Feet
- Dimensions: 13' 0" X 13' 1"
Bedroom s
- Features: Walk-In Closet(s)
- Level: Main
- Area: 174.46 Square Feet
- Dimensions: 13' 0" X 13' 5"
Dining area
- Level: Main
- Area: 120.31 Square Feet
- Dimensions: 13' 9" X 8' 9"
Kitchen
- Level: Main
- Area: 269.5 Square Feet
- Dimensions: 12' 3" X 22' 0"
Laundry
- Level: Main
Living room
- Level: Main
- Area: 374 Square Feet
- Dimensions: 17' 0" X 22' 0"
Heating
- Central, Heat Pump
Cooling
- Central Air
Appliances
- Included: None
- Laundry: Electric Dryer Hookup, Washer Hookup
Features
- Breakfast Bar
- Flooring: Laminate, Vinyl
- Windows: Insulated Windows, Skylight(s)
- Basement: Other
- Fireplace features: Gas Log
Interior area
- Total structure area: 1,683
- Total interior livable area: 1,683 sqft
- Finished area above ground: 1,683
- Finished area below ground: 0
Property
Parking
- Parking features: Driveway
- Has uncovered spaces: Yes
Features
- Levels: One
- Stories: 1
- Patio & porch: Front Porch, Rear Porch
- Fencing: Barbed Wire
Lot
- Size: 0.64 Acres
- Features: Cleared, Level
Details
- Additional structures: Shed(s)
- Parcel number: 9945370
- Zoning: R2R
- Special conditions: Third Party Approval
Construction
Type & style
- Home type: MobileManufactured
- Architectural style: Traditional
- Property subtype: Manufactured Home
Materials
- Vinyl
- Foundation: Crawl Space
Condition
- New construction: No
- Year built: 1991
Utilities & green energy
- Sewer: Septic Installed
- Water: City
- Utilities for property: Electricity Connected
Community & neighborhood
Location
- Region: Flat Rock
- Subdivision: None
Other
Other facts
- Listing terms: Cash
- Road surface type: Gravel, Paved
Price history
| Date | Event | Price |
|---|---|---|
| 11/24/2025 | Sold | $255,360+22.2%$152/sqft |
Source: | ||
| 10/31/2025 | Pending sale | $209,000$124/sqft |
Source: | ||
| 8/21/2025 | Listed for sale | $209,000$124/sqft |
Source: | ||
Public tax history
| Year | Property taxes | Tax assessment |
|---|---|---|
| 2024 | $953 | $166,900 |
| 2023 | $953 +20.3% | $166,900 +47.7% |
| 2022 | $792 | $113,000 |
Find assessor info on the county website
Neighborhood: 28731
Nearby schools
GreatSchools rating
- 2/10Dana ElementaryGrades: PK-5Distance: 1 mi
- 6/10Flat Rock MiddleGrades: 6-8Distance: 4.7 mi
- 9/10Henderson Co Early College HighGrades: 9-12Distance: 2.5 mi
Schools provided by the listing agent
- Middle: Flat Rock
- High: East Henderson
Source: Canopy MLS as distributed by MLS GRID. This data may not be complete. We recommend contacting the local school district to confirm school assignments for this home.
Get a cash offer in 3 minutes
Find out how much your home could sell for in as little as 3 minutes with a no-obligation cash offer.
Estimated market value
$254,500
