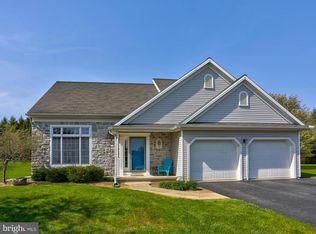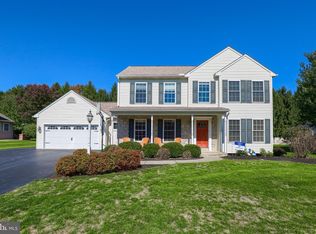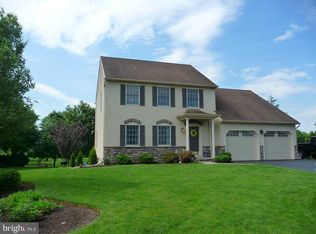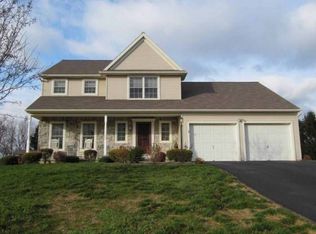Sold for $599,900
Street View
$599,900
355 Squire Ln, Lititz, PA 17543
4beds
3,647sqft
Single Family Residence
Built in 2002
0.35 Acres Lot
$650,700 Zestimate®
$164/sqft
$3,224 Estimated rent
Home value
$650,700
$605,000 - $703,000
$3,224/mo
Zestimate® history
Loading...
Owner options
Explore your selling options
What's special
This stunning two-story home is nestled in the desirable Bachman Run community within Manheim Township School District. Featuring 4 bedrooms, 2.5 bathrooms and over 3,600 square feet of finished living space, this residence offers an abundance of room for comfortable living and entertaining. The main level features a formal living and dining room, a bright kitchen complete with beautiful hardwood floors opens seamlessly to a cozy family room with a gas fireplace and a four-season room with cathedral ceilings. Upstairs, the expansive primary suite includes a well-appointed bathroom and large walk-in closet, while three additional generously sized bedrooms and a hall bathroom complete the second floor. The finished basement provides extra living space, perfect for a family room, gym or home office and includes access to a utility room with extra storage. Outside, enjoy the private backyard oasis with the huge patio, professional landscaping and a large storage shed. Recent updates include a brand new HVAC system, roof upgrades, new garage door openers on the 2-car garage, and newly sealed driveway, ensuring peace of mind for years to come. Ideally located with easy access to Lititz, Lancaster City, and major highways, this home offers the perfect blend of space, comfort, and convenience.
Zillow last checked: 8 hours ago
Listing updated: September 19, 2024 at 02:50pm
Listed by:
Craig Hartranft 717-560-5051,
Berkshire Hathaway HomeServices Homesale Realty,
Listing Team: The Craig Hartranft Team, Co-Listing Team: The Craig Hartranft Team,Co-Listing Agent: Keith Shaub 717-278-3887,
Berkshire Hathaway HomeServices Homesale Realty
Bought with:
ANDREW WOLFE, RS320040
Wolfe & Company REALTORS
Source: Bright MLS,MLS#: PALA2054756
Facts & features
Interior
Bedrooms & bathrooms
- Bedrooms: 4
- Bathrooms: 3
- Full bathrooms: 2
- 1/2 bathrooms: 1
- Main level bathrooms: 1
Basement
- Area: 839
Heating
- Forced Air, Natural Gas
Cooling
- Central Air, Electric
Appliances
- Included: Microwave, Dishwasher, Disposal, Oven/Range - Electric, Water Heater, Gas Water Heater
- Laundry: Upper Level
Features
- Breakfast Area, Ceiling Fan(s), Combination Dining/Living, Dining Area, Family Room Off Kitchen, Open Floorplan, Kitchen Island, Primary Bath(s), Upgraded Countertops, Cathedral Ceiling(s), Dry Wall
- Flooring: Carpet, Ceramic Tile, Hardwood, Vinyl, Wood
- Basement: Partially Finished,Windows
- Number of fireplaces: 1
- Fireplace features: Gas/Propane
Interior area
- Total structure area: 3,647
- Total interior livable area: 3,647 sqft
- Finished area above ground: 2,808
- Finished area below ground: 839
Property
Parking
- Total spaces: 2
- Parking features: Garage Faces Front, Driveway, Attached, Off Street
- Attached garage spaces: 2
- Has uncovered spaces: Yes
Accessibility
- Accessibility features: None
Features
- Levels: Two
- Stories: 2
- Patio & porch: Patio, Porch
- Exterior features: Extensive Hardscape
- Pool features: None
Lot
- Size: 0.35 Acres
- Features: Landscaped, Level, Premium, Private, Rear Yard
Details
- Additional structures: Above Grade, Below Grade
- Parcel number: 3901888800000
- Zoning: RESIDENTIAL
- Special conditions: Standard
Construction
Type & style
- Home type: SingleFamily
- Architectural style: Colonial
- Property subtype: Single Family Residence
Materials
- Frame, Vinyl Siding, Stone
- Foundation: Block
- Roof: Shingle
Condition
- Excellent
- New construction: No
- Year built: 2002
Utilities & green energy
- Electric: 200+ Amp Service, Circuit Breakers
- Sewer: Public Sewer
- Water: Public
Community & neighborhood
Location
- Region: Lititz
- Subdivision: Bachman Run
- Municipality: MANHEIM TWP
Other
Other facts
- Listing agreement: Exclusive Right To Sell
- Listing terms: Cash,Conventional,VA Loan
- Ownership: Fee Simple
Price history
| Date | Event | Price |
|---|---|---|
| 9/6/2024 | Sold | $599,900$164/sqft |
Source: | ||
| 8/6/2024 | Pending sale | $599,900$164/sqft |
Source: | ||
| 7/31/2024 | Listed for sale | $599,900+90.4%$164/sqft |
Source: | ||
| 7/31/2012 | Sold | $315,000-3.1%$86/sqft |
Source: Public Record Report a problem | ||
| 5/26/2012 | Price change | $325,000-3%$89/sqft |
Source: Coldwell Banker Select Professionals #191660 Report a problem | ||
Public tax history
| Year | Property taxes | Tax assessment |
|---|---|---|
| 2025 | $8,287 +2.5% | $373,500 |
| 2024 | $8,082 +2.7% | $373,500 |
| 2023 | $7,871 +1.7% | $373,500 |
Find assessor info on the county website
Neighborhood: 17543
Nearby schools
GreatSchools rating
- 10/10Reidenbaugh El SchoolGrades: K-4Distance: 0.8 mi
- 6/10Manheim Twp Middle SchoolGrades: 7-8Distance: 1 mi
- 9/10Manheim Twp High SchoolGrades: 9-12Distance: 1.1 mi
Schools provided by the listing agent
- District: Manheim Township
Source: Bright MLS. This data may not be complete. We recommend contacting the local school district to confirm school assignments for this home.
Get pre-qualified for a loan
At Zillow Home Loans, we can pre-qualify you in as little as 5 minutes with no impact to your credit score.An equal housing lender. NMLS #10287.
Sell for more on Zillow
Get a Zillow Showcase℠ listing at no additional cost and you could sell for .
$650,700
2% more+$13,014
With Zillow Showcase(estimated)$663,714



