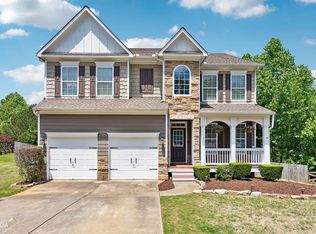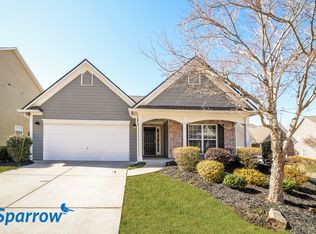Closed
$498,000
355 Springs Xing, Canton, GA 30114
4beds
2,824sqft
Single Family Residence, Residential
Built in 2004
0.26 Acres Lot
$509,600 Zestimate®
$176/sqft
$2,699 Estimated rent
Home value
$509,600
$484,000 - $535,000
$2,699/mo
Zestimate® history
Loading...
Owner options
Explore your selling options
What's special
Gorgeous 4 Bedroom/2.5 Bath home with a full, daylight basement in sought after neighborhood! One of the largest floor plans in the neighborhood. This home has it all! Cul de Sac lot with large, fenced private lot. Rocking chair front porch. Open floor plan on the main. Well Appointed Kitchen boasting large island, white cabinetry, granite countertops, and walk in pantry. Eat in Breakfast area overlooks the spacious Family Room. Separate Dining room and Office also on the main level. Large Primary bedroom upstairs with double vanity, separate garden tub and shower, and large walk-in closet. 3 oversized secondary bedrooms plus an open flex space area complete the upstairs. Fresh paint throughout most of interior, Rear deck and Front Porch. Updated lighting, door hardware and LTV flooring throughout main and all baths.This home also includes a Rain Soft home water filtration system, and ozone air filtration system!
Zillow last checked: 8 hours ago
Listing updated: June 21, 2023 at 11:02pm
Listing Provided by:
KRISTA TOBEY,
Maximum One Greater Atlanta Realtors
Bought with:
Sydney Dalman, 173521
Atlanta Communities
Source: FMLS GA,MLS#: 7210611
Facts & features
Interior
Bedrooms & bathrooms
- Bedrooms: 4
- Bathrooms: 3
- Full bathrooms: 2
- 1/2 bathrooms: 1
Primary bedroom
- Features: Oversized Master
- Level: Oversized Master
Bedroom
- Features: Oversized Master
Primary bathroom
- Features: Double Vanity, Separate Tub/Shower
Dining room
- Features: Separate Dining Room
Kitchen
- Features: Cabinets White, Kitchen Island, Pantry Walk-In, Stone Counters, View to Family Room
Heating
- Central, Forced Air, Natural Gas
Cooling
- Ceiling Fan(s), Central Air
Appliances
- Included: Dishwasher, Disposal, Gas Range, Gas Water Heater, Microwave
- Laundry: Laundry Closet, Upper Level
Features
- High Speed Internet, Tray Ceiling(s), Walk-In Closet(s)
- Flooring: Carpet, Vinyl
- Windows: Double Pane Windows
- Basement: Bath/Stubbed,Daylight,Exterior Entry,Full,Interior Entry,Unfinished
- Attic: Pull Down Stairs
- Number of fireplaces: 1
- Fireplace features: Factory Built, Family Room, Gas Log, Gas Starter
- Common walls with other units/homes: No Common Walls
Interior area
- Total structure area: 2,824
- Total interior livable area: 2,824 sqft
- Finished area above ground: 2,824
Property
Parking
- Total spaces: 2
- Parking features: Attached, Garage, Kitchen Level, Level Driveway
- Attached garage spaces: 2
- Has uncovered spaces: Yes
Accessibility
- Accessibility features: None
Features
- Levels: Two
- Stories: 2
- Patio & porch: Covered, Front Porch
- Exterior features: Private Yard, Rain Gutters, No Dock
- Pool features: None
- Spa features: None
- Fencing: Back Yard,Fenced,Privacy
- Has view: Yes
- View description: Other
- Waterfront features: None
- Body of water: None
Lot
- Size: 0.26 Acres
- Features: Back Yard, Cul-De-Sac, Private
Details
- Additional structures: None
- Parcel number: 15N08J 076
- Other equipment: None
- Horse amenities: None
Construction
Type & style
- Home type: SingleFamily
- Architectural style: Craftsman
- Property subtype: Single Family Residence, Residential
Materials
- Cement Siding
- Foundation: Block
- Roof: Composition
Condition
- Resale
- New construction: No
- Year built: 2004
Utilities & green energy
- Electric: 220 Volts
- Sewer: Public Sewer
- Water: Public
- Utilities for property: Cable Available, Electricity Available, Natural Gas Available, Phone Available, Sewer Available, Water Available
Green energy
- Energy efficient items: None
- Energy generation: None
Community & neighborhood
Security
- Security features: Smoke Detector(s)
Community
- Community features: Homeowners Assoc, Playground, Pool, Sidewalks, Street Lights
Location
- Region: Canton
- Subdivision: The Preserve At Holly Springs
HOA & financial
HOA
- Has HOA: Yes
- HOA fee: $600 semi-annually
- Services included: Maintenance Grounds, Swim, Tennis
- Association phone: 770-575-0943
Other
Other facts
- Road surface type: Paved
Price history
| Date | Event | Price |
|---|---|---|
| 6/20/2023 | Sold | $498,000+0%$176/sqft |
Source: | ||
| 5/22/2023 | Pending sale | $497,900$176/sqft |
Source: | ||
| 5/11/2023 | Price change | $497,9000%$176/sqft |
Source: | ||
| 5/6/2023 | Listed for sale | $498,000+93%$176/sqft |
Source: | ||
| 8/17/2017 | Sold | $258,000-0.4%$91/sqft |
Source: | ||
Public tax history
| Year | Property taxes | Tax assessment |
|---|---|---|
| 2024 | $5,517 +15.3% | $196,200 +7.4% |
| 2023 | $4,784 +12.9% | $182,720 +14.4% |
| 2022 | $4,238 +15.7% | $159,680 +26.4% |
Find assessor info on the county website
Neighborhood: 30114
Nearby schools
GreatSchools rating
- 7/10Liberty Elementary SchoolGrades: PK-5Distance: 1.5 mi
- 7/10Freedom Middle SchoolGrades: 6-8Distance: 1.6 mi
- 7/10Cherokee High SchoolGrades: 9-12Distance: 4 mi
Schools provided by the listing agent
- Elementary: Liberty - Cherokee
- Middle: Freedom - Cherokee
- High: Cherokee
Source: FMLS GA. This data may not be complete. We recommend contacting the local school district to confirm school assignments for this home.
Get a cash offer in 3 minutes
Find out how much your home could sell for in as little as 3 minutes with a no-obligation cash offer.
Estimated market value
$509,600
Get a cash offer in 3 minutes
Find out how much your home could sell for in as little as 3 minutes with a no-obligation cash offer.
Estimated market value
$509,600

