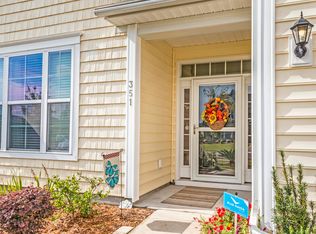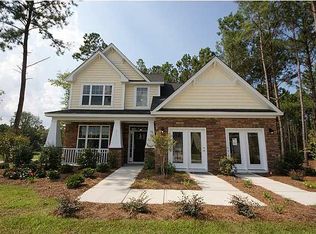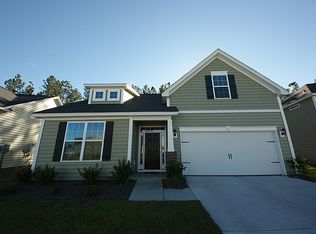Closed
$389,000
355 Spectrum Rd, Summerville, SC 29486
5beds
2,325sqft
Single Family Residence
Built in 2013
8,276.4 Square Feet Lot
$392,500 Zestimate®
$167/sqft
$2,673 Estimated rent
Home value
$392,500
$373,000 - $412,000
$2,673/mo
Zestimate® history
Loading...
Owner options
Explore your selling options
What's special
Motivated Sellers! Priced Aggressively to sell now! Welcome Home to this 5 bedroom,This beautiful home boasts of Luxury hardwood floors, High ceilings, Large bedrooms, The huge master suite is on the 1st floor. The gorgeous kitchen features granite counter tops, Stainless steel appliances, Nice size luxury cabinets plus an island bar for extra seating to entertain! The Cathedral ceilings in the great room makes this open floor plan perfect for entertaining family & friends. The SPACIOUS private backyard backs to a walking trail so no homes are built behind the lot. NEW FENCE installed late 2022, French drains installed 2022, New Gutters installed 2022, ROOF replaced 2020. Close to all shops, Publix, Restaurants, businesses & SCHOOLS! Come see this Gem today and make it your Own!!Get in to see it before its gone!! Come see it!
Zillow last checked: 8 hours ago
Listing updated: October 01, 2024 at 10:16am
Listed by:
RE/MAX Cornerstone Realty
Bought with:
Carolina One Real Estate
Source: CTMLS,MLS#: 23013157
Facts & features
Interior
Bedrooms & bathrooms
- Bedrooms: 5
- Bathrooms: 3
- Full bathrooms: 3
Heating
- Heat Pump
Cooling
- Central Air
Appliances
- Laundry: Electric Dryer Hookup, Washer Hookup, Laundry Room
Features
- Ceiling - Cathedral/Vaulted, Ceiling - Smooth, High Ceilings, Kitchen Island, Walk-In Closet(s), Eat-in Kitchen, Entrance Foyer, Pantry
- Flooring: Carpet, Laminate, Other, Wood
- Windows: ENERGY STAR Qualified Windows
- Has fireplace: No
Interior area
- Total structure area: 2,325
- Total interior livable area: 2,325 sqft
Property
Parking
- Total spaces: 2
- Parking features: Garage
- Garage spaces: 2
Features
- Levels: Two
- Stories: 2
- Patio & porch: Patio
- Fencing: Wood
Lot
- Size: 8,276 sqft
- Features: 0 - .5 Acre
Details
- Parcel number: 1950501059
Construction
Type & style
- Home type: SingleFamily
- Architectural style: Traditional
- Property subtype: Single Family Residence
Materials
- Vinyl Siding
- Foundation: Slab
- Roof: Asphalt
Condition
- New construction: No
- Year built: 2013
Utilities & green energy
- Sewer: Public Sewer
- Water: Public
- Utilities for property: BCW & SA, Berkeley Elect Co-Op, Dominion Energy
Green energy
- Green verification: HERS Index Score
- Indoor air quality: Ventilation
Community & neighborhood
Community
- Community features: Clubhouse, Park, Pool, Walk/Jog Trails
Location
- Region: Summerville
- Subdivision: Cane Bay Plantation
Other
Other facts
- Listing terms: Any,Cash,Conventional,FHA,State Housing Authority,VA Loan
Price history
| Date | Event | Price |
|---|---|---|
| 12/18/2023 | Sold | $389,000-0.3%$167/sqft |
Source: | ||
| 10/4/2023 | Contingent | $389,987$168/sqft |
Source: | ||
| 9/3/2023 | Price change | $389,987-2.5%$168/sqft |
Source: | ||
| 7/21/2023 | Price change | $399,999-7%$172/sqft |
Source: | ||
| 6/24/2023 | Price change | $429,987-2.3%$185/sqft |
Source: | ||
Public tax history
| Year | Property taxes | Tax assessment |
|---|---|---|
| 2024 | $5,770 +344.6% | $23,430 +101.3% |
| 2023 | $1,298 -10.1% | $11,640 |
| 2022 | $1,444 -69.8% | $11,640 +15.7% |
Find assessor info on the county website
Neighborhood: 29486
Nearby schools
GreatSchools rating
- 9/10Cane Bay Elementary SchoolGrades: PK-4Distance: 0.3 mi
- 6/10Cane Bay MiddleGrades: 5-8Distance: 0.4 mi
- 8/10Cane Bay High SchoolGrades: 9-12Distance: 0.6 mi
Schools provided by the listing agent
- Elementary: Cane Bay
- Middle: Cane Bay
- High: Cane Bay High School
Source: CTMLS. This data may not be complete. We recommend contacting the local school district to confirm school assignments for this home.
Get a cash offer in 3 minutes
Find out how much your home could sell for in as little as 3 minutes with a no-obligation cash offer.
Estimated market value$392,500
Get a cash offer in 3 minutes
Find out how much your home could sell for in as little as 3 minutes with a no-obligation cash offer.
Estimated market value
$392,500


