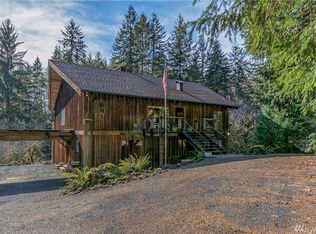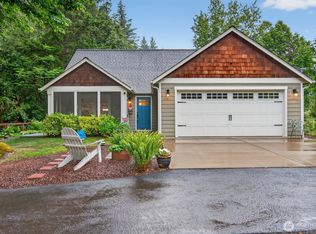Sold
$475,000
355 Slide Creek Rd, Longview, WA 98632
3beds
1,735sqft
Residential, Single Family Residence
Built in 1939
5 Acres Lot
$484,600 Zestimate®
$274/sqft
$2,562 Estimated rent
Home value
$484,600
$431,000 - $543,000
$2,562/mo
Zestimate® history
Loading...
Owner options
Explore your selling options
What's special
Step into a home filled with character and possibilities! This charming 1939 farmhouse in Longview, WA, is situated on 5 usable acres, offering a peaceful retreat while still being conveniently close to amenities. Step inside to discover original hardwood floors that exude warmth and charm, complemented by an open-concept layout perfect for today’s lifestyle. The updated kitchen is complete with modern amenities and stylish touches. The main level also features a cozy bedroom, a full bathroom and laundry room with a half bathroom, offering single-level living potential. Upstairs, a loft area provides flexible space for work, along with two additional bedrooms that capture the charm of this vintage home. Outside, the property shines as a private retreat. Two tool sheds offer ample storage, while raised garden beds invite you to grow your favorite fruits and vegetables. Spend evenings gathered around the fire pit under a canopy of stars, or simply savor the quiet beauty of your surroundings. This home is undeniably charming and brimming with opportunity to make it your own. If you’re looking for a peaceful, versatile property with personality and room to grow, this is the one. Don’t wait to experience this special place!
Zillow last checked: 8 hours ago
Listing updated: June 10, 2025 at 10:25pm
Listed by:
Alicia Cooper-Cooley 360-513-5500,
Knipe Realty ERA Powered
Bought with:
OR and WA Non Rmls, NA
Non Rmls Broker
Source: RMLS (OR),MLS#: 609454190
Facts & features
Interior
Bedrooms & bathrooms
- Bedrooms: 3
- Bathrooms: 2
- Full bathrooms: 1
- Partial bathrooms: 1
- Main level bathrooms: 2
Primary bedroom
- Features: Hardwood Floors
- Level: Main
Bedroom 2
- Features: Closet
- Level: Upper
Bedroom 3
- Features: Closet
- Level: Upper
Kitchen
- Features: Hardwood Floors, Quartz
- Level: Main
Living room
- Features: Hardwood Floors
- Level: Main
Heating
- Wall Furnace
Appliances
- Included: Built-In Range, Dishwasher, Disposal, Stainless Steel Appliance(s), Electric Water Heater
- Laundry: Laundry Room
Features
- Quartz, Closet
- Flooring: Hardwood
- Windows: Double Pane Windows, Vinyl Frames
- Basement: Unfinished
Interior area
- Total structure area: 1,735
- Total interior livable area: 1,735 sqft
Property
Parking
- Parking features: Driveway, RV Access/Parking
- Has uncovered spaces: Yes
Features
- Stories: 3
- Exterior features: Fire Pit, Garden, Raised Beds, Yard
- Has view: Yes
- View description: Seasonal, Territorial
- Waterfront features: Seasonal
Lot
- Size: 5 Acres
- Features: Gentle Sloping, Level, Private, Secluded, Trees, Acres 5 to 7
Details
- Additional structures: RVParking, ToolShed
- Parcel number: WO0306003
- Zoning: R-5
Construction
Type & style
- Home type: SingleFamily
- Architectural style: Farmhouse
- Property subtype: Residential, Single Family Residence
Materials
- Cedar, Wood Siding
- Foundation: Concrete Perimeter
- Roof: Composition
Condition
- Resale
- New construction: No
- Year built: 1939
Utilities & green energy
- Sewer: Septic Tank
- Water: Well
- Utilities for property: Other Internet Service
Community & neighborhood
Security
- Security features: Unknown
Location
- Region: Longview
Other
Other facts
- Listing terms: Call Listing Agent,Cash,Conventional,FHA,USDA Loan,VA Loan
- Road surface type: Gravel
Price history
| Date | Event | Price |
|---|---|---|
| 6/10/2025 | Sold | $475,000$274/sqft |
Source: | ||
| 5/12/2025 | Pending sale | $475,000$274/sqft |
Source: | ||
| 2/13/2025 | Listed for sale | $475,000$274/sqft |
Source: | ||
| 2/7/2025 | Pending sale | $475,000$274/sqft |
Source: | ||
| 1/16/2025 | Listed for sale | $475,000+22.9%$274/sqft |
Source: | ||
Public tax history
| Year | Property taxes | Tax assessment |
|---|---|---|
| 2024 | $2,939 +0.8% | $315,620 |
| 2023 | $2,917 +8.4% | $315,620 +6.1% |
| 2022 | $2,692 | $297,520 +13.3% |
Find assessor info on the county website
Neighborhood: 98632
Nearby schools
GreatSchools rating
- 3/10Robert Gray Elementary SchoolGrades: K-5Distance: 8.4 mi
- 7/10Mt. Solo Middle SchoolGrades: 6-8Distance: 7.3 mi
- 5/10Mark Morris High SchoolGrades: 9-12Distance: 11.5 mi
Schools provided by the listing agent
- Elementary: Robt Gray
- Middle: Mt Solo
- High: Mark Morris
Source: RMLS (OR). This data may not be complete. We recommend contacting the local school district to confirm school assignments for this home.

Get pre-qualified for a loan
At Zillow Home Loans, we can pre-qualify you in as little as 5 minutes with no impact to your credit score.An equal housing lender. NMLS #10287.
Sell for more on Zillow
Get a free Zillow Showcase℠ listing and you could sell for .
$484,600
2% more+ $9,692
With Zillow Showcase(estimated)
$494,292
