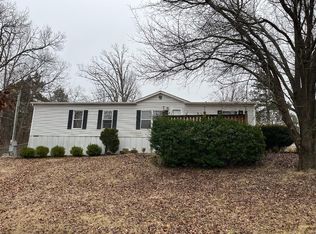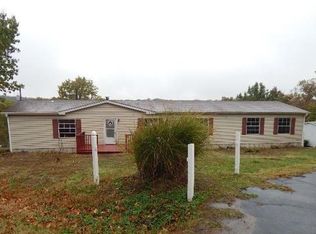Great 3 Bed, 2 Bath home boasting a huge open floor plan and master suite with huge garden tub, walk-in closet and divided bedroom plan. Featuring a large kitchen with walk-in pantry and center island, counter island and LOTS of extra cabinets for storage! This home also boasts two outbuildings with electric and extra loft storage. Enjoy your morning coffee on the large back deck backing to trees with wheelchair accessibility. All of this located less than 3 miles to Hwy 67 (less than 10 minutes to Festus). Great starter home or rental potential. Very motivated seller. All offers will be considered. Additional Rooms: Mud Room
This property is off market, which means it's not currently listed for sale or rent on Zillow. This may be different from what's available on other websites or public sources.

