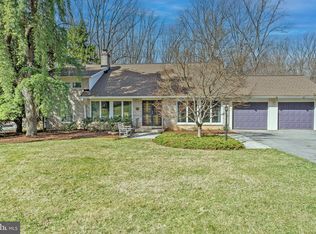Welcome home to main level living! This 4 bedroom, 3 full bath ranch style home is located on a fantastic, level, secluded tree lined lot that backs up to the woods surrounding Northwest Branch in the heart of the Sherwood Forest Manor community and has been lovingly maintained by the original owner for the past 59 years. In it you will find a traditional floor-plan with spacious rooms and fantastic views. With over 3000 sqft of living space this home offers 2 wood burning fireplaces, a sun-filled living room, a cozy sun room, an eat-in kitchen plus an oversized dining room. Also on the main level are 3 spacious bedrooms and 2 full baths. The lower level of this home is the ideal space and offers many possibilities! The lower level family room includes a kitchenette plus an additional bedroom, full bath, a bonus room with built-in shelving, a laundry room, plenty of storage and offers a separate entrance - it's the perfect space to entertain or could also be used as an au pair or in-law suite. And to Top It Off- there is a separate storage room accessed by the back patio and under all the carpet on the main level are hardwood floors that have been covered for nearly 60 years! This home is also ideally located close to libraries, shopping, metro and Wheaton Regional Park, ICC, easy METRO access. You won't want to miss this one- Schedule your showing TODAY!
This property is off market, which means it's not currently listed for sale or rent on Zillow. This may be different from what's available on other websites or public sources.
