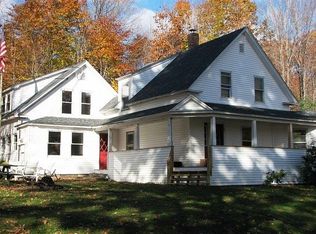Come view this beautiful colonial on one acre of land in Ashland, NH. Less than a mile from Little Squam Lake, this home offers great recreational opportunities year-round. Centrally located, you are 25 minutes from Lincoln and about 15 minutes to Meredith and all that the Lakes Region has to offer. This 2,838 sf home has plenty of room for you to raise your family or to have large family gatherings. The kitchen/dining area is open concept with a peninsula between them. The new kitchen features granite countertops with cook top, tile flooring, new cabinets & a built-in oven. This home features 4 BRs, 2-1/2 baths that are all freshly updated, plus multiple office/den/bonus rooms. A home automation system really makes this home stand out. Control your lights, lock your front door, control your kitchen faucet and even preheat your morning shower all with the sound of your voice. There are also USB outlets throughout the house to charge your electronics. A brand new fuel-efficient, oil-fired furnace was installed in Feb 2022. Includes 2 pellet stoves, one upstairs, one downstairs, to help offset costs and keep the house warm in the winter. The primary BR has a large, walk-in closet, along with additional storage space. In the backyard, you have a 16'x30' deck that is perfect for bar-b-ques. The 16'x10' shed (with electricity) could be used for storage or as a workshop. Delayed showing until 4/2/22. Open house from 10 am - Noon. Listing agent is related to seller.
This property is off market, which means it's not currently listed for sale or rent on Zillow. This may be different from what's available on other websites or public sources.

