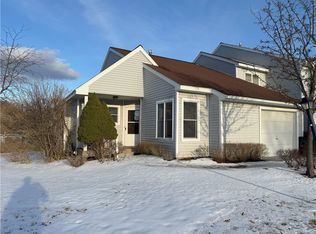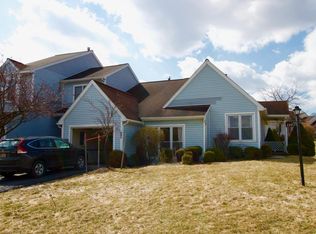Contemporary living w/ this South Hill townhouse in Deer Run neighborhood. Lots of light & open concept floor plan w/ cathedral ceilings and skylight in living room centered by gas fireplace, spacious eat-in kitchen w/ Corian counters. Half bath on main level. 2 bedrooms upstairs including a 2-room master suite with dressing room & large walk-in closet. A flexible loft space also on the second floor overlooking living area. Full basement, partially finished. Hi-efficiency furnace. Pella windows. Attached 1-car garage, paved drive with additional parking. Great views from the over-sized deck!
This property is off market, which means it's not currently listed for sale or rent on Zillow. This may be different from what's available on other websites or public sources.

