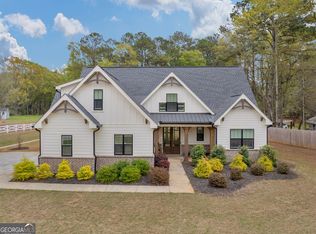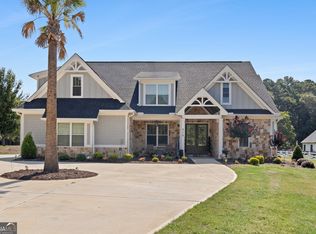LOTS OF ROOM IN THIS UNIQUE HOME ON 2.39 ACRES. REMOTE GATE AND PROPERTY IS 3/4 FENCED. 3 BEDROOM, 2 BATH HOME WITH MANY UPGRADES THROUGHOUT! THE DEN/GREAT ROOM HAS METAL 9 FT CEILING. NEW KITCHEN SINK, REMODELED BATH WHICH IS GORGEOUS! VERMONT MAPLE HARDWOOD FLOORS STRIPPED AND WAXED IN 2017. NEWER TILT WINDOWS INSTALLED IN HOME, METAL ROOF IN 2000, 2 WELLS ON PROPERTY IN SHED WITH ONE BORED AND ONE DRILLED. SERVICED IN 2017, ABOVE GROUND POOL WITH CUSTOM DECK INSTALLED IN 2017. SHED WITH DOG PEN AND OVERHANG, SEPTIC PUMPED IN 2017. PAPERWORK AVAILABLE. LOTS OF NATURE WITH FIG TREES, BLUE BERRY BUSHES, ETC. ALL APPLIANCES IN KITCHEN REMAIN WITH SALE. BONUS ON THIS PROPERTY WITH A 40 X 50 QUONSET BUILDING HUT WITH POWER/ ALSO CHICKEN COOP. SELLER'S DISCLOSURE AND LEAD BASE PAINT EXHIBIT IN PARAGON LOCKBOX. CLOSING ATTORNEY EDGE & KIMBELL LAW IN MCDONOUGH, GA. CALL AGENT FOR SHOWINGS.
This property is off market, which means it's not currently listed for sale or rent on Zillow. This may be different from what's available on other websites or public sources.

