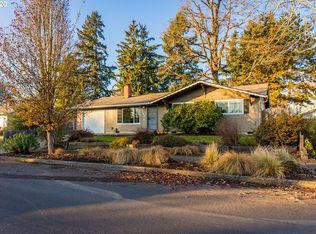Sold
$538,680
355 Ruby Ave, Eugene, OR 97404
3beds
1,452sqft
Residential, Single Family Residence
Built in 1972
10,454.4 Square Feet Lot
$538,300 Zestimate®
$371/sqft
$2,191 Estimated rent
Home value
$538,300
$495,000 - $587,000
$2,191/mo
Zestimate® history
Loading...
Owner options
Explore your selling options
What's special
Turn-key and tastefully remodeled, this 3-bedroom, 2-bathroom home features modern upgrades and thoughtful design throughout. Luxury vinyl plank flooring adds style and durability across the home. The open-concept kitchen and dining area has been fully remodeled, offering a fresh, functional space for cooking and gathering. Both bathrooms have also been beautifully updated, including the primary ensuite with a tiled walk-in shower and a spacious 9x11 walk-in closet. Additional upgrades include a brand-new HVAC system, a stylish new tile fireplace with custom mantle, and a wired security system for added peace of mind. Outside, the property is gated and fully paved—offering ample space for RV or boat parking. A standout feature is the impressive 30x40 shop—truly a dream space for mechanics, toy enthusiasts, and hobbyists alike—complete with two ductless units, 220 power, and a brand-new hoist. This move-in-ready gem combines convenience, comfort, and value! Reach out for a private showing today!
Zillow last checked: 8 hours ago
Listing updated: August 11, 2025 at 06:35am
Listed by:
Melissa Stiltner 541-225-8815,
Triple Oaks Realty LLC,
Jon Burke 541-968-0423,
Triple Oaks Realty LLC
Bought with:
Stacy Haugen, 201232101
Triple Oaks Realty LLC
Source: RMLS (OR),MLS#: 344307898
Facts & features
Interior
Bedrooms & bathrooms
- Bedrooms: 3
- Bathrooms: 2
- Full bathrooms: 2
- Main level bathrooms: 2
Primary bedroom
- Features: Laminate Flooring, Tile Floor, Walkin Closet, Walkin Shower
- Level: Main
- Area: 180
- Dimensions: 15 x 12
Bedroom 2
- Features: Closet, Laminate Flooring
- Level: Main
- Area: 132
- Dimensions: 12 x 11
Bedroom 3
- Features: Closet, Laminate Flooring
- Level: Main
- Area: 96
- Dimensions: 12 x 8
Dining room
- Features: Laminate Flooring
- Level: Main
- Area: 165
- Dimensions: 15 x 11
Kitchen
- Features: Disposal, Exterior Entry, Free Standing Range, Laminate Flooring, Quartz
- Level: Main
- Area: 88
- Width: 8
Living room
- Features: Ceiling Fan, Fireplace Insert, Hardwood Floors
- Level: Main
- Area: 187
- Dimensions: 17 x 11
Heating
- Forced Air
Cooling
- Central Air
Appliances
- Included: Built-In Range, Dishwasher, Disposal, Range Hood, Stainless Steel Appliance(s), Free-Standing Range, Electric Water Heater
- Laundry: Laundry Room
Features
- Quartz, Closet, Ceiling Fan(s), Walk-In Closet(s), Walkin Shower, Tile
- Flooring: Hardwood, Laminate, Tile
- Basement: Crawl Space
- Number of fireplaces: 1
- Fireplace features: Wood Burning, Insert
Interior area
- Total structure area: 1,452
- Total interior livable area: 1,452 sqft
Property
Parking
- Total spaces: 5
- Parking features: Driveway, Other, RV Access/Parking, RV Boat Storage, Attached, Detached
- Attached garage spaces: 5
- Has uncovered spaces: Yes
Accessibility
- Accessibility features: Garage On Main, Main Floor Bedroom Bath, Minimal Steps, One Level, Accessibility
Features
- Levels: One
- Stories: 1
- Patio & porch: Covered Patio
- Exterior features: Yard, Exterior Entry
- Fencing: Fenced
Lot
- Size: 10,454 sqft
- Features: Level, SqFt 10000 to 14999
Details
- Additional structures: Outbuilding, RVBoatStorage, Workshopnull, RVParking
- Parcel number: 0366326
Construction
Type & style
- Home type: SingleFamily
- Architectural style: Ranch
- Property subtype: Residential, Single Family Residence
Materials
- T111 Siding
- Foundation: Concrete Perimeter
- Roof: Composition
Condition
- Updated/Remodeled
- New construction: No
- Year built: 1972
Utilities & green energy
- Electric: 220 Volts
- Sewer: Public Sewer
- Water: Public
Community & neighborhood
Security
- Security features: Security System
Location
- Region: Eugene
Other
Other facts
- Listing terms: Cash,Conventional,FHA
- Road surface type: Paved
Price history
| Date | Event | Price |
|---|---|---|
| 8/1/2025 | Sold | $538,680+0.7%$371/sqft |
Source: | ||
| 6/23/2025 | Pending sale | $534,900$368/sqft |
Source: | ||
| 6/9/2025 | Listed for sale | $534,900+18.9%$368/sqft |
Source: | ||
| 10/22/2021 | Sold | $450,000+5.9%$310/sqft |
Source: | ||
| 8/26/2021 | Pending sale | $425,000+56.5%$293/sqft |
Source: | ||
Public tax history
| Year | Property taxes | Tax assessment |
|---|---|---|
| 2025 | $3,675 +0.5% | $287,120 +3% |
| 2024 | $3,656 +2.2% | $278,758 +3% |
| 2023 | $3,576 +4.1% | $270,639 +3% |
Find assessor info on the county website
Neighborhood: Santa Clara
Nearby schools
GreatSchools rating
- 7/10Spring Creek Elementary SchoolGrades: K-5Distance: 1.1 mi
- 6/10Madison Middle SchoolGrades: 6-8Distance: 1.5 mi
- 3/10North Eugene High SchoolGrades: 9-12Distance: 0.4 mi
Schools provided by the listing agent
- Elementary: Spring Creek
- Middle: Madison
- High: North Eugene
Source: RMLS (OR). This data may not be complete. We recommend contacting the local school district to confirm school assignments for this home.
Get pre-qualified for a loan
At Zillow Home Loans, we can pre-qualify you in as little as 5 minutes with no impact to your credit score.An equal housing lender. NMLS #10287.
Sell with ease on Zillow
Get a Zillow Showcase℠ listing at no additional cost and you could sell for —faster.
$538,300
2% more+$10,766
With Zillow Showcase(estimated)$549,066
