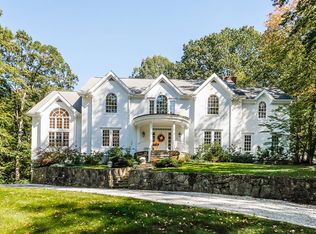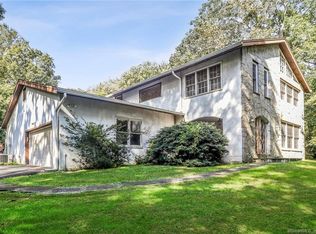Sold for $1,226,000
$1,226,000
355 Rock Rimmon Road, Stamford, CT 06903
5beds
4,959sqft
Single Family Residence
Built in 1939
2.59 Acres Lot
$1,958,700 Zestimate®
$247/sqft
$7,914 Estimated rent
Home value
$1,958,700
$1.70M - $2.27M
$7,914/mo
Zestimate® history
Loading...
Owner options
Explore your selling options
What's special
Beautifully sited on 2.59 acres in N. Stamford sits this quintessential New England colonial offering the charm of yesteryear with the luxurious and modern amenities that today's buyers are looking for. From post & beams, hand crafted accents & reclaimed wide-plank floors, this home has been lovingly & masterfully maintained. The magnificant, sunny eat-in-kitchen will delight the serious home chef with 4 burner Viking gas stove top/grill, double Subzero refrigerators, double Dacor wall ovens, double dishwasher, warming oven, island/breakfast bar, gorgeous counters & stylish backsplash. Sliders lead to private deck overlooking picturesque backyard. A special "loft" area provides additional space for lounging or homework station. Perfectly located right off the kitchen is the large family room, with a wall of built-ins & fireplace. Host all of your holidays in the enormous dining room w/grand fireplace. The oversized living room w/marble fireplace opens thru french doors into bright sunroom w/stone floor. The gracious wood paneled library/sophisticated fireplace & built-in bookshelves is the perfect, peaceful space. Need to work from home? 2 additional rooms on main level with en-suite can accomodate an office or nanny. Upstairs are 5 bedrooms, with a sumptuous primary bedroom suite w/full bath, 2 walk-in closets & dressing room. Finished lower level playroom. Quick drive to the Merritt Pkwy, this beautifully appointed home & lush lifestyle can be yours! Barn being sold "as is" Recent improvement-- 2020: new garage doors, new energy efficient washer and dryer. 2018: new well pump, new driveway. 2015: new cedar roof. The house also has level 2 charging port for electric car, and a dedicated exterior port/outlet for gas powered back-up generator.
Zillow last checked: 8 hours ago
Listing updated: March 13, 2023 at 07:51am
Listed by:
Auslander Kasindorf Team at Keller Williams Realty,
Todd Auslander 203-918-8174,
Keller Williams Prestige Prop. 203-327-6700,
Co-Listing Agent: Jeannie Kasindorf 203-253-2116,
Keller Williams Prestige Prop.
Bought with:
Len Schwartz, RES.0782496
Keller Williams Prestige Prop.
Source: Smart MLS,MLS#: 170544922
Facts & features
Interior
Bedrooms & bathrooms
- Bedrooms: 5
- Bathrooms: 5
- Full bathrooms: 5
Primary bedroom
- Features: Built-in Features, Dressing Room, Fireplace, Full Bath, Walk-In Closet(s), Wide Board Floor
- Level: Upper
Bedroom
- Features: Hardwood Floor, Jack & Jill Bath
- Level: Main
Bedroom
- Features: Full Bath, Walk-In Closet(s), Wide Board Floor
- Level: Upper
Bedroom
- Features: Walk-In Closet(s), Wide Board Floor
- Level: Upper
Bedroom
- Features: Full Bath, Hardwood Floor, Skylight
- Level: Upper
Bedroom
- Features: Hardwood Floor, Walk-In Closet(s)
- Level: Upper
Dining room
- Features: Beamed Ceilings, Built-in Features, Fireplace, Wide Board Floor
- Level: Main
Family room
- Features: Built-in Features, Fireplace, Wide Board Floor
- Level: Main
Kitchen
- Features: Balcony/Deck, Dining Area, Kitchen Island, Sliders, Wide Board Floor
- Level: Main
Library
- Features: Beamed Ceilings, Built-in Features, Fireplace, Wide Board Floor
- Level: Main
Living room
- Features: Beamed Ceilings, Fireplace, Wide Board Floor
- Level: Main
Office
- Features: Hardwood Floor, Jack & Jill Bath
- Level: Main
Rec play room
- Features: Wall/Wall Carpet
- Level: Lower
Sun room
- Features: Stone Floor
- Level: Main
Heating
- Forced Air, Oil, Propane
Cooling
- Central Air
Appliances
- Included: Gas Range, Oven, Microwave, Range Hood, Refrigerator, Subzero, Dishwasher, Washer, Dryer, Water Heater
Features
- Wired for Data, Entrance Foyer
- Windows: Storm Window(s)
- Basement: Partially Finished,Interior Entry,Garage Access
- Attic: Walk-up,Storage
- Number of fireplaces: 5
Interior area
- Total structure area: 4,959
- Total interior livable area: 4,959 sqft
- Finished area above ground: 4,959
Property
Parking
- Total spaces: 2
- Parking features: Attached, Garage Door Opener, Private, Paved
- Attached garage spaces: 2
- Has uncovered spaces: Yes
Features
- Patio & porch: Deck, Patio
- Exterior features: Rain Gutters, Lighting
- Waterfront features: Waterfront, Pond
Lot
- Size: 2.59 Acres
- Features: Level, Sloped
Details
- Additional structures: Barn(s)
- Parcel number: 322659
- Zoning: RA1
Construction
Type & style
- Home type: SingleFamily
- Architectural style: Colonial
- Property subtype: Single Family Residence
Materials
- Clapboard
- Foundation: Stone
- Roof: Shake
Condition
- New construction: No
- Year built: 1939
Utilities & green energy
- Sewer: Septic Tank
- Water: Well
Green energy
- Energy efficient items: Windows
Community & neighborhood
Security
- Security features: Security System
Community
- Community features: Paddle Tennis, Park, Playground, Private School(s), Tennis Court(s)
Location
- Region: Stamford
- Subdivision: North Stamford
Price history
| Date | Event | Price |
|---|---|---|
| 3/10/2023 | Sold | $1,226,000-1.9%$247/sqft |
Source: | ||
| 1/20/2023 | Listed for sale | $1,250,000$252/sqft |
Source: | ||
| 1/20/2023 | Contingent | $1,250,000$252/sqft |
Source: | ||
| 1/19/2023 | Listed for sale | $1,250,000-7.4%$252/sqft |
Source: | ||
| 8/1/2022 | Listing removed | -- |
Source: | ||
Public tax history
| Year | Property taxes | Tax assessment |
|---|---|---|
| 2025 | $26,646 +2.6% | $1,140,670 |
| 2024 | $25,962 +3.3% | $1,140,670 +11% |
| 2023 | $25,143 +13.6% | $1,027,930 +22.3% |
Find assessor info on the county website
Neighborhood: North Stamford
Nearby schools
GreatSchools rating
- 5/10Northeast SchoolGrades: K-5Distance: 1.9 mi
- 3/10Turn Of River SchoolGrades: 6-8Distance: 3.6 mi
- 3/10Westhill High SchoolGrades: 9-12Distance: 3.8 mi
Get pre-qualified for a loan
At Zillow Home Loans, we can pre-qualify you in as little as 5 minutes with no impact to your credit score.An equal housing lender. NMLS #10287.
Sell with ease on Zillow
Get a Zillow Showcase℠ listing at no additional cost and you could sell for —faster.
$1,958,700
2% more+$39,174
With Zillow Showcase(estimated)$1,997,874

