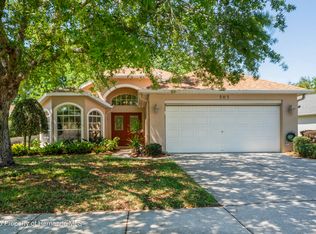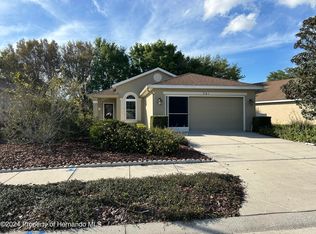Sold for $390,000 on 04/03/25
$390,000
355 Rochester St, Spring Hill, FL 34609
3beds
2,131sqft
Single Family Residence
Built in 2005
7,405.2 Square Feet Lot
$376,600 Zestimate®
$183/sqft
$2,069 Estimated rent
Home value
$376,600
$331,000 - $429,000
$2,069/mo
Zestimate® history
Loading...
Owner options
Explore your selling options
What's special
Active Under Contract - Accepting Back Up Offers. QUALITY! Beautiful, newly renovated home nestled in the beautiful, gated 55 plus - Wellington at Seven Hills. This open floorplan was made to entertain your guests with ease. The newly designed Kitchen with granite counter, 42' custom easy close cabinets w/pullouts, (custom pantry, spice, pan, & waste), under cabinet, LED lighting, & GE appliances. 'Uttermost' lighting throughout, Quiet 'TropsAir' ceiling fans (w/remotes), & recessed lighting. 2023 dual pane, tilt-out, hurricane-rated windows. Solar tubes in Laundry & kitchen. The sunroom is tiled, ac/heat with slider access to the patio. Professionally painted interior w/some accent wall coverings. The master bath is a delight with a custom cabinet snuggled between framed mirrors, an easy close walk-in shower, a neutral granite counter, jetted walk-in tub & comfort height toilet. Master closet and bedroom #2 storage designed by 'Create More Space'. Guest bath with tasteful quartz counter, comfort height toilet, and designer shower curtain. Window treatments by 'Smart Interior Home Furnishings' Luxury plank, vinyl flooring, and tile with 'Accent Crack Suppressor System.' Laundry GE W/D with broom closet. Garage pulldown stairs, water softener, 220 car charger. Carrier whole house air filtration system. This is a maintained home with lawn care, roof replacement scheduled for 2025, and exterior paint every 10 years. (Community replaces roof once at 20 years.) Enjoy the community Bar n' Grill, heated pool/spa, billiards, tennis, pickleball, horseshoes, library, fitness, and more. Join dozens of clubs, classes, and social events (both formal and whimsical). Great location with easy access to the Gulf of Mexico, Tampa, and Orlando. 45 minutes from the Tampa International Airport. Also, enjoy dozens of day trip adventures at your fingertips. You too will soon be saying 'I love the place I live' HOME IS FURNISHED - MINUS A FEW PERSONAL & SENTIMENTAL ITEMS
Zillow last checked: 8 hours ago
Listing updated: November 15, 2024 at 07:42pm
Listed by:
Mary Crouse 352-573-8561,
Tropic Shores Realty LLC
Bought with:
Michelle H Glantz, SL3326936
Century 21 Circle
Source: HCMLS,MLS#: 2232382
Facts & features
Interior
Bedrooms & bathrooms
- Bedrooms: 3
- Bathrooms: 2
- Full bathrooms: 2
Primary bedroom
- Description: Window Treatments by Smart Interior
- Area: 235
- Dimensions: 12.5x18.8
Bedroom 2
- Description: Window Treatments by Smart Interior
- Area: 138.06
- Dimensions: 11.7x11.8
Bedroom 3
- Description: Window Treatments by Smart Interior
- Area: 132.09
- Dimensions: 11.9x11.1
Dining room
- Description: Window Treatments by Smart Interior
- Area: 143.75
- Dimensions: 11.5x12.5
Family room
- Area: 408.09
- Dimensions: 18.3x22.3
Kitchen
- Area: 139.04
- Dimensions: 8.8x15.8
Living room
- Description: Window Treatments by Smart Interior
- Area: 166.75
- Dimensions: 11.5x14.5
Other
- Description: Sunroom/Den/etc
- Area: 136.53
- Dimensions: 12.3x11.1
Other
- Description: Entrance Foyer
- Area: 151.34
- Dimensions: 9.4x16.1
Other
- Description: Window Treatments by Smart Interior,Breakfast Nook
- Area: 69.52
- Dimensions: 8.8x7.9
Heating
- Heat Pump
Cooling
- Central Air, Electric
Appliances
- Included: Dishwasher, Disposal, Dryer, Electric Oven, Microwave, Refrigerator, Washer
- Laundry: Sink
Features
- Breakfast Nook, Ceiling Fan(s), Double Vanity, Entrance Foyer, Open Floorplan, Pantry, Primary Bathroom -Tub with Separate Shower, Master Downstairs, Solar Tube(s), Vaulted Ceiling(s), Walk-In Closet(s), Split Plan
- Flooring: Tile, Vinyl
- Has fireplace: Yes
- Fireplace features: Other
Interior area
- Total structure area: 2,131
- Total interior livable area: 2,131 sqft
Property
Parking
- Total spaces: 2
- Parking features: Attached, Garage Door Opener
- Attached garage spaces: 2
Features
- Levels: One
- Stories: 1
- Patio & porch: Patio
Lot
- Size: 7,405 sqft
Details
- Additional structures: Gazebo
- Parcel number: R32 223 18 3538 0000 6820
- Zoning: PDP
- Zoning description: Planned Development Project
Construction
Type & style
- Home type: SingleFamily
- Architectural style: Contemporary
- Property subtype: Single Family Residence
Materials
- Block, Concrete, Stucco
Condition
- New construction: No
- Year built: 2005
Utilities & green energy
- Electric: 220 Volts, Underground
- Sewer: Public Sewer
- Water: Public
- Utilities for property: Cable Available, Electricity Available
Green energy
- Energy efficient items: Windows
Community & neighborhood
Security
- Security features: Security System Owned, Smoke Detector(s)
Senior living
- Senior community: Yes
Location
- Region: Spring Hill
- Subdivision: Wellington At Seven Hills Ph7
HOA & financial
HOA
- Has HOA: Yes
- HOA fee: $214 monthly
- Amenities included: Clubhouse, Fitness Center, Gated, Pool, Security, Shuffleboard Court, Spa/Hot Tub, Tennis Court(s), Other
- Services included: Cable TV, Maintenance Grounds, Maintenance Structure, Security, Other
- Second HOA fee: $190 monthly
Other
Other facts
- Listing terms: Cash,Conventional,Lease Option
- Road surface type: Paved
Price history
| Date | Event | Price |
|---|---|---|
| 4/3/2025 | Sold | $390,000+6.8%$183/sqft |
Source: Public Record Report a problem | ||
| 8/14/2023 | Sold | $365,000-6.1%$171/sqft |
Source: | ||
| 7/18/2023 | Pending sale | $388,900$182/sqft |
Source: | ||
| 7/14/2023 | Price change | $388,900-1.4%$182/sqft |
Source: | ||
| 6/29/2023 | Listed for sale | $394,450$185/sqft |
Source: | ||
Public tax history
| Year | Property taxes | Tax assessment |
|---|---|---|
| 2024 | $2,029 -0.5% | $131,193 -1.8% |
| 2023 | $2,038 +4.7% | $133,576 +3% |
| 2022 | $1,946 +0.4% | $129,685 +3% |
Find assessor info on the county website
Neighborhood: Seven Hills
Nearby schools
GreatSchools rating
- 6/10Suncoast Elementary SchoolGrades: PK-5Distance: 0.5 mi
- 5/10Powell Middle SchoolGrades: 6-8Distance: 4.5 mi
- 4/10Frank W. Springstead High SchoolGrades: 9-12Distance: 3.2 mi
Schools provided by the listing agent
- Elementary: Suncoast
- Middle: Powell
- High: Springstead
Source: HCMLS. This data may not be complete. We recommend contacting the local school district to confirm school assignments for this home.
Get a cash offer in 3 minutes
Find out how much your home could sell for in as little as 3 minutes with a no-obligation cash offer.
Estimated market value
$376,600
Get a cash offer in 3 minutes
Find out how much your home could sell for in as little as 3 minutes with a no-obligation cash offer.
Estimated market value
$376,600

