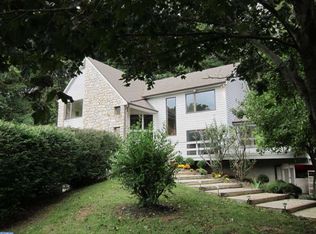Sold for $1,049,000
$1,049,000
355 Ring Rd, Chadds Ford, PA 19317
4beds
3,302sqft
Single Family Residence
Built in 1996
2.12 Acres Lot
$1,107,200 Zestimate®
$318/sqft
$4,611 Estimated rent
Home value
$1,107,200
$985,000 - $1.24M
$4,611/mo
Zestimate® history
Loading...
Owner options
Explore your selling options
What's special
Enjoy the privacy of this 2-acre lot, Located in the heart of Chadds Ford, Chaddsford Unionville Schools! New carpets & freshly painted! TOTALLY remodeled Exterior, with James Hardie Plank siding, new Windows, Roof (50-year CertainTeed) & 2-tiered Deck! This 4-bedroom home, 2 1/2 bathrooms features a great open floor plan. Enter this two-story Foyer with dramatic curved staircase. Hardwood floors on 1st floor, updated Kitchen w/granite counters, limestone backsplash and stainless appliances. Off the Foyer is the Private office with French doors. The sunk-in living room boasts vaulted ceiling & gas Fireplace (updated). The formal Dining Room includes a chair rail and bay window. Step down to the Family Room featuring a stone gas Fireplace, an Enclosed breezeway that gives an amazing open flow to the garage & outdoor living! 2 new sliders to the new deck with Hot tub area. Updated Master Bath featuring custom tiles w/river rock accents and a soaking tub. The floor plan is open & bright, and all the bedrooms are generously sized. This home is conveniently located near Rt 1 and Rt 202 intersections and in Unionville-Chadds Ford School District& much more! The amenities of this home include a 3-car garage, New Well added & 2 New HVAC systems. Great home & ready for you!
Zillow last checked: 8 hours ago
Listing updated: December 23, 2024 at 04:01pm
Listed by:
Pat Harvey 610-563-8811,
RE/MAX Town & Country
Bought with:
Linda Chase, RS-321053
Compass
Source: Bright MLS,MLS#: PADE2075328
Facts & features
Interior
Bedrooms & bathrooms
- Bedrooms: 4
- Bathrooms: 3
- Full bathrooms: 2
- 1/2 bathrooms: 1
- Main level bathrooms: 1
Basement
- Area: 0
Heating
- Heat Pump, Electric
Cooling
- Central Air, Natural Gas, Other
Appliances
- Included: Cooktop, Built-In Range, Double Oven, Dishwasher, Water Heater
- Laundry: Main Level
Features
- Primary Bath(s), Kitchen Island, Butlers Pantry, Eat-in Kitchen, Cathedral Ceiling(s), 9'+ Ceilings
- Windows: ENERGY STAR Qualified Windows, Energy Efficient, Double Hung
- Basement: Full
- Number of fireplaces: 2
- Fireplace features: Gas/Propane
Interior area
- Total structure area: 3,302
- Total interior livable area: 3,302 sqft
- Finished area above ground: 3,302
- Finished area below ground: 0
Property
Parking
- Total spaces: 3
- Parking features: Garage Faces Side, Attached
- Attached garage spaces: 3
Accessibility
- Accessibility features: None
Features
- Levels: Two
- Stories: 2
- Patio & porch: Patio, Breezeway
- Exterior features: Lighting
- Pool features: None
- Has spa: Yes
- Spa features: Bath, Hot Tub
- Has view: Yes
- View description: Panoramic, Pasture
Lot
- Size: 2.12 Acres
- Features: Level, Sloped, Open Lot
Details
- Additional structures: Above Grade, Below Grade
- Parcel number: 04000023902
- Zoning: RES
- Special conditions: Standard
Construction
Type & style
- Home type: SingleFamily
- Architectural style: Colonial,Traditional
- Property subtype: Single Family Residence
Materials
- Cement Siding
- Foundation: Concrete Perimeter
- Roof: Asphalt
Condition
- New construction: No
- Year built: 1996
- Major remodel year: 2022
Utilities & green energy
- Electric: 200+ Amp Service
- Sewer: On Site Septic
- Water: Well
- Utilities for property: Cable Connected
Community & neighborhood
Security
- Security features: Security System
Location
- Region: Chadds Ford
- Subdivision: None Available
- Municipality: CHADDS FORD TWP
Other
Other facts
- Listing agreement: Exclusive Right To Sell
- Listing terms: Conventional,Cash
- Ownership: Fee Simple
Price history
| Date | Event | Price |
|---|---|---|
| 12/23/2024 | Sold | $1,049,000$318/sqft |
Source: | ||
| 11/30/2024 | Contingent | $1,049,000$318/sqft |
Source: | ||
| 10/25/2024 | Listed for sale | $1,049,000-1.9%$318/sqft |
Source: | ||
| 10/17/2024 | Contingent | $1,069,000$324/sqft |
Source: | ||
| 9/12/2024 | Listed for sale | $1,069,000+78.2%$324/sqft |
Source: | ||
Public tax history
| Year | Property taxes | Tax assessment |
|---|---|---|
| 2025 | $12,187 +12.6% | $528,320 |
| 2024 | $10,827 +4.7% | $528,320 |
| 2023 | $10,340 +0.3% | $528,320 |
Find assessor info on the county website
Neighborhood: 19317
Nearby schools
GreatSchools rating
- 8/10Chadds Ford El SchoolGrades: K-5Distance: 1.4 mi
- 7/10Charles F Patton Middle SchoolGrades: 6-8Distance: 7.9 mi
- 9/10Unionville High SchoolGrades: 9-12Distance: 7.8 mi
Schools provided by the listing agent
- Middle: Patton
- High: Unionville
- District: Unionville-chadds Ford
Source: Bright MLS. This data may not be complete. We recommend contacting the local school district to confirm school assignments for this home.
Get a cash offer in 3 minutes
Find out how much your home could sell for in as little as 3 minutes with a no-obligation cash offer.
Estimated market value$1,107,200
Get a cash offer in 3 minutes
Find out how much your home could sell for in as little as 3 minutes with a no-obligation cash offer.
Estimated market value
$1,107,200
