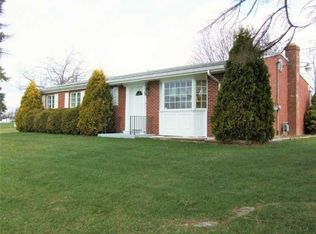Sold for $500,000
$500,000
355 Riemer Rd, Sarver, PA 16055
4beds
2,962sqft
Single Family Residence
Built in 1977
2.12 Acres Lot
$511,400 Zestimate®
$169/sqft
$2,675 Estimated rent
Home value
$511,400
Estimated sales range
Not available
$2,675/mo
Zestimate® history
Loading...
Owner options
Explore your selling options
What's special
Tucked just outside the quaint town of Saxonburg, this updated brick home sits on a beautiful, flat 2-acre lot. Inside, you’ll find 4 spacious bedrooms and 3 full baths, with a large, updated kitchen and dining area that flows into a cozy living room. A sweet flex space makes the perfect reading nook or sitting area. Two bedrooms and a full bath are located on the main floor, with the master and an additional bedroom upstairs, along with a completely remodeled bath that feels like a private retreat. The fully finished basement features a wet bar and fireplace—perfect for entertaining! Enjoy quiet mornings on the covered front porch or sunny afternoons on the back patio. A two-stall garage includes a finished bonus room above with a bath—ideal for a home office or game room. Whole House Generator included! Peaceful, practical, and full of charm—this one’s a must-see!
Zillow last checked: 8 hours ago
Listing updated: July 16, 2025 at 01:26pm
Listed by:
Stephanie Butler 877-366-2213,
LPT REALTY, LLC.
Bought with:
Heidi Powell, RM423870
NEXTHOME DYNAMIC
Source: WPMLS,MLS#: 1695994 Originating MLS: West Penn Multi-List
Originating MLS: West Penn Multi-List
Facts & features
Interior
Bedrooms & bathrooms
- Bedrooms: 4
- Bathrooms: 3
- Full bathrooms: 3
Primary bedroom
- Level: Upper
- Dimensions: 18x14
Bedroom 2
- Level: Upper
- Dimensions: 18x11
Bedroom 3
- Level: Main
- Dimensions: 14x11
Bedroom 4
- Level: Main
- Dimensions: 13x10
Den
- Level: Upper
- Dimensions: 17x12
Dining room
- Level: Main
- Dimensions: 16x11
Family room
- Level: Main
- Dimensions: 12x10
Kitchen
- Level: Main
- Dimensions: 13x11
Living room
- Level: Main
- Dimensions: 20x13
Heating
- Gas, Heat Pump
Cooling
- Central Air
Appliances
- Included: Some Gas Appliances, Cooktop, Dryer, Dishwasher, Microwave, Refrigerator, Stove, Washer
Features
- Wet Bar, Window Treatments
- Flooring: Tile, Vinyl, Carpet
- Windows: Screens, Window Treatments
- Basement: Finished,Walk-Out Access
- Number of fireplaces: 1
Interior area
- Total structure area: 2,962
- Total interior livable area: 2,962 sqft
Property
Parking
- Parking features: Attached, Garage, Garage Door Opener
- Has attached garage: Yes
Features
- Levels: Two
- Stories: 2
- Pool features: None
Lot
- Size: 2.12 Acres
- Dimensions: 2.117
Details
- Parcel number: 3201F9416BBA0000
Construction
Type & style
- Home type: SingleFamily
- Architectural style: Two Story
- Property subtype: Single Family Residence
Materials
- Brick
- Roof: Asphalt
Condition
- Resale
- Year built: 1977
Utilities & green energy
- Sewer: Septic Tank
- Water: Well
Community & neighborhood
Location
- Region: Sarver
Price history
| Date | Event | Price |
|---|---|---|
| 7/15/2025 | Sold | $500,000-3.8%$169/sqft |
Source: | ||
| 7/7/2025 | Pending sale | $519,900$176/sqft |
Source: | ||
| 6/4/2025 | Contingent | $519,900$176/sqft |
Source: | ||
| 5/29/2025 | Price change | $519,900-1.9%$176/sqft |
Source: | ||
| 4/10/2025 | Listed for sale | $529,900+77.1%$179/sqft |
Source: | ||
Public tax history
| Year | Property taxes | Tax assessment |
|---|---|---|
| 2024 | $4,464 0% | $34,940 |
| 2023 | $4,464 +0.7% | $34,940 |
| 2022 | $4,434 +6.9% | $34,940 +6.9% |
Find assessor info on the county website
Neighborhood: 16055
Nearby schools
GreatSchools rating
- 8/10Knoch Primary SchoolGrades: K-3Distance: 2.2 mi
- 4/10Knoch Middle SchoolGrades: 6-8Distance: 2.4 mi
- 6/10Knoch High SchoolGrades: 9-12Distance: 2.3 mi
Schools provided by the listing agent
- District: Knoch
Source: WPMLS. This data may not be complete. We recommend contacting the local school district to confirm school assignments for this home.
Get pre-qualified for a loan
At Zillow Home Loans, we can pre-qualify you in as little as 5 minutes with no impact to your credit score.An equal housing lender. NMLS #10287.

