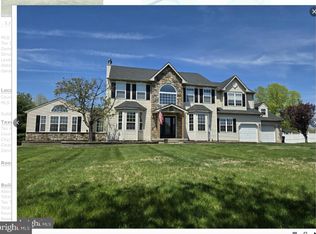FORMER MODEL HOME ~ 4 Bedrooms ~ 3 Bathrooms ~ 2 Car side entry garages ~ 1 in-ground pool! Welcome to 355 Rainey Rd. in tranquil Woolwich Township nestled on a premium lot. Pull into the massive driveway that will comfortably hold ~ dozen cars or more. Beautiful 2 story foyer with tiled flooring, grand staircase featuring shadowboxes, wainscoting and upgraded moldings. Situated to your right is the private office/study with 15 glass pane French doors and to your left is the sizable living room featuring hand scraped, 4-inch hardwood flooring which continues into the formal dining room with hardwired wall sconces, wainscoting, chair rails, crown molding and beautiful view of the rear yard. Phenomenal storage in the kitchen with solid 42 inch, Kraft Made, soft close-maple cabinets, recessed lighting, granite counters, breakfast-bar peninsula, garden window with half-moon behind sink, brand new stainless dishwasher, natural gas, self-cleaning range, mounted microwave, multiple pantries and breakfast area complete with sliding doors leading to the oversized 20 x 24 rear deck. Open Concept Kitchen/Family room offering 6 windows with stunning views, hardwood flooring, gas fireplace (waiting for next owner to convert to natural gas hook-up) and recessed lighting. Mud/laundry room leads to the two car, side entry garages. Entire second floor features BRAND NEW carpeting; offers 3 roomy bedrooms, hall bath and substantial master suite. Master features vaulted ceilings, 3 (yes 3) closets plus sitting room. Spacious master bath with dual sinks, vanity, stall shower and soaking tub overlooking the rear yard. Full, unfinished basement offers even more storage with plenty of room to finish off. Stay-cation and weekend treat await in the private rear yard with a massive raised deck to take in the views, lower level paver patio leading to the in-ground pool. Newer pool pump and less than year old automatic pool cleaner. Rear gardens house native plantings and low maintenance river rocks. Central Air and Natural Gas Heat! The un-fenced rear houses the shed, volleyball net and whatever else you desire backing up to the woods. Kingsways regional schools, easy commute to Wilmington, Philadelphia and Cherry Hill. Deer and wild turkey included. 2020-04-16
This property is off market, which means it's not currently listed for sale or rent on Zillow. This may be different from what's available on other websites or public sources.
