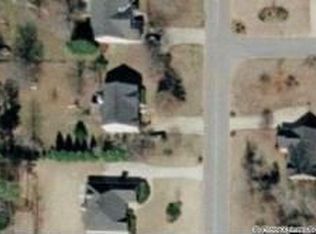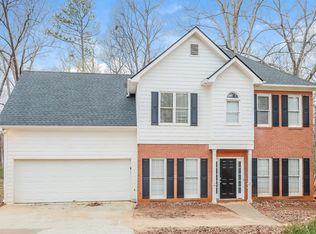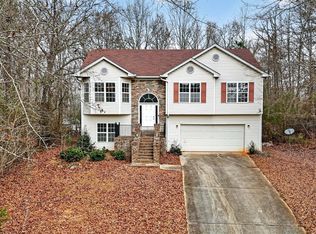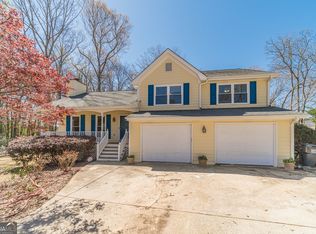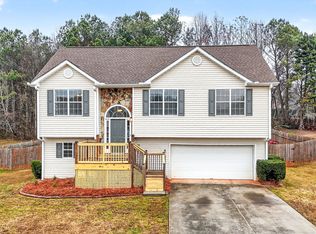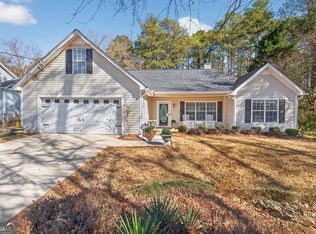Get ready to fall in love with your dream home at 355 Radcliffe in Covington, GA! This charming residential property, coming soon to the market, features four spacious bedrooms and 2.5 bathrooms, providing ample space for families and individuals alike. With a generous square footage of 2,104 SQ FT and a lot size of 25,190 SQ FT, this home offers a perfect blend of comfort, style, and convenience. Inside, you will be greeted by spacious living areas that boast an open-concept design filled with natural light. The modern kitchen is equipped with stainless steel appliances and stunning granite countertops, making it a delightful space for cooking and entertaining. Step outside to the private backyard, which is perfect for hosting gatherings or simply unwinding in a peaceful setting. Additional features include a cozy fireplace and elegant hardwood floors, adding to the home's charm. Don't miss out on this incredible opportunity! Whether you are a first-time homebuyer or looking to upgrade, 355 Radcliffe is a must-see! Schedule a showing today this gem won't last long on the market!
Active
$305,000
355 Radcliffe Trce, Covington, GA 30016
4beds
2,104sqft
Est.:
Single Family Residence
Built in 1994
0.59 Acres Lot
$302,600 Zestimate®
$145/sqft
$-- HOA
What's special
Cozy fireplaceElegant hardwood floorsPrivate backyardOpen-concept designNatural lightStainless steel appliancesModern kitchen
- 24 days |
- 4,490 |
- 317 |
Zillow last checked: 8 hours ago
Listing updated: January 19, 2026 at 10:06pm
Listed by:
Dejuan Tye 470-257-4349,
Epique Realty
Source: GAMLS,MLS#: 10666534
Tour with a local agent
Facts & features
Interior
Bedrooms & bathrooms
- Bedrooms: 4
- Bathrooms: 3
- Full bathrooms: 2
- 1/2 bathrooms: 1
- Main level bathrooms: 1
- Main level bedrooms: 1
Rooms
- Room types: Family Room, Foyer
Dining room
- Features: Separate Room
Kitchen
- Features: Breakfast Area
Heating
- Central
Cooling
- Central Air
Appliances
- Included: Dishwasher, Oven/Range (Combo), Stainless Steel Appliance(s)
- Laundry: Other
Features
- Master On Main Level, Separate Shower, Vaulted Ceiling(s), Walk-In Closet(s)
- Flooring: Hardwood, Other, Vinyl
- Windows: Double Pane Windows
- Basement: None
- Number of fireplaces: 1
- Fireplace features: Family Room, Gas Log
- Common walls with other units/homes: No Common Walls
Interior area
- Total structure area: 2,104
- Total interior livable area: 2,104 sqft
- Finished area above ground: 2,104
- Finished area below ground: 0
Video & virtual tour
Property
Parking
- Total spaces: 2
- Parking features: Assigned, Garage, Garage Door Opener, Kitchen Level
- Has garage: Yes
Features
- Levels: Two
- Stories: 2
- Patio & porch: Deck
- Fencing: Back Yard
- Waterfront features: No Dock Or Boathouse
- Body of water: None
Lot
- Size: 0.59 Acres
- Features: Level, Other
Details
- Parcel number: 0013000000365000
Construction
Type & style
- Home type: SingleFamily
- Architectural style: Craftsman,Traditional
- Property subtype: Single Family Residence
Materials
- Vinyl Siding
- Foundation: Slab
- Roof: Composition
Condition
- Resale
- New construction: No
- Year built: 1994
Utilities & green energy
- Sewer: Septic Tank
- Water: Public
- Utilities for property: Electricity Available, Water Available
Community & HOA
Community
- Features: None
- Subdivision: Radcliffe Terr.
HOA
- Has HOA: No
- Services included: Other
Location
- Region: Covington
Financial & listing details
- Price per square foot: $145/sqft
- Tax assessed value: $353,100
- Annual tax amount: $3,461
- Date on market: 1/6/2026
- Cumulative days on market: 24 days
- Listing agreement: Exclusive Right To Sell
- Listing terms: Cash,Conventional,FHA,VA Loan
- Electric utility on property: Yes
Estimated market value
$302,600
$287,000 - $318,000
$1,958/mo
Price history
Price history
| Date | Event | Price |
|---|---|---|
| 1/6/2026 | Listed for sale | $305,000+9.7%$145/sqft |
Source: | ||
| 10/18/2024 | Sold | $278,000+4.9%$132/sqft |
Source: | ||
| 9/2/2024 | Pending sale | $265,000$126/sqft |
Source: | ||
| 8/16/2024 | Listed for sale | $265,000+89.4%$126/sqft |
Source: | ||
| 9/30/2015 | Sold | $139,900$66/sqft |
Source: Public Record Report a problem | ||
Public tax history
Public tax history
| Year | Property taxes | Tax assessment |
|---|---|---|
| 2024 | $3,451 +8.4% | $141,240 +10.1% |
| 2023 | $3,184 -17.9% | $128,240 -5.8% |
| 2022 | $3,879 +54.4% | $136,200 +59% |
Find assessor info on the county website
BuyAbility℠ payment
Est. payment
$1,785/mo
Principal & interest
$1462
Property taxes
$216
Home insurance
$107
Climate risks
Neighborhood: 30016
Nearby schools
GreatSchools rating
- 3/10West Newton Elementary SchoolGrades: PK-5Distance: 1.6 mi
- 6/10Veterans Memorial Middle SchoolGrades: 6-8Distance: 1.5 mi
- 3/10Newton High SchoolGrades: 9-12Distance: 3.1 mi
Schools provided by the listing agent
- Elementary: West Newton
- Middle: Veterans Memorial
- High: Newton
Source: GAMLS. This data may not be complete. We recommend contacting the local school district to confirm school assignments for this home.
- Loading
- Loading
