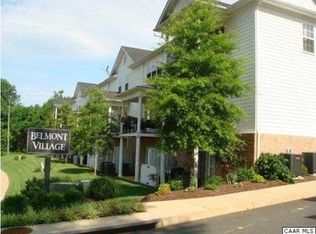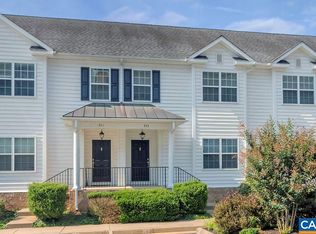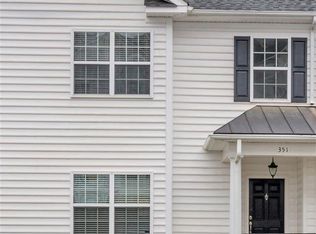Looking for upscale casual living with City convenience? You've found it in this bright & light 3BR 3.5 BA town home in Belmont Village. Minutes to downtown & UVA. Prime location & quality finishes. INCREDIBLE VALUE @ $145 sf. New interior paint, new Washer,Dryer & Bosch DW & 'touchless' kitchen faucet w/sensor. Upgraded kitchen w/granite counters & stainless appliances & gas cooking. HW floors too! Spacious master suite w/walk-in closet & a full finished terrace level offers loads of storage, flex space w/full bath & walk-out to the covered patio. Covered front porch & sunny back deck for outdoor living. Gas FP, French doors, arches, central vac. Home warranty. Quarry City Park across the street offers permanent privacy & beautiful views.
This property is off market, which means it's not currently listed for sale or rent on Zillow. This may be different from what's available on other websites or public sources.



