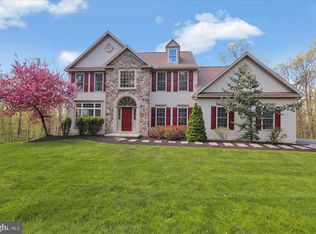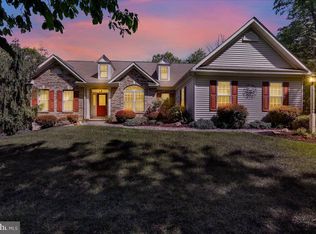Sold for $625,000 on 10/30/23
$625,000
355 Quaker Hill Rd, Morgantown, PA 19543
4beds
4,508sqft
Single Family Residence
Built in 2005
3.23 Acres Lot
$743,600 Zestimate®
$139/sqft
$3,217 Estimated rent
Home value
$743,600
$706,000 - $788,000
$3,217/mo
Zestimate® history
Loading...
Owner options
Explore your selling options
What's special
This stunning Arbor model home, built by Berks Homes, is located in the beautiful neighborhood of Quaker Hill Estates. The home is filled with custom upgrades both inside and out. Situated on a private flag lot with 3.29 wooded acres, you'll enjoy plenty of privacy. With 4500 square feet on the 1st and 2nd floors, there is ample space for the whole family. The long driveway is adorned with custom lantern lighting, leading you to the gorgeous home. The covered wrap-around side porch opens to a spacious 2-story foyer and front staircase. On the right, you'll find an oversized dining room with a tray ceiling. On the left, there is a formal living room/sitting room that opens to a grand room with windows overlooking the side yard. The grand room also has an exterior door leading to the deck, which connects to the office/study and family rooms. The two-story family room is open to the catwalk above and features a wood-burning fireplace. The open floor plan includes a breakfast room, morning room, and kitchen that opens to the family room. The kitchen is equipped with an island, Corian countertops, and tiled floors. The morning room opens to a screened porch. The back staircase opens to the kitchen, and there is a laundry room with an exterior door and sink basin. Upstairs, you'll find 4 large bedrooms, including the master suite with a tray ceiling, propane fireplace, and dual walk-in closets. The master bath has a vaulted ceiling, soaking tub, stall shower, and double bowl vanity. There are 3 other bedrooms and a huge storage closet on this floor. The 9' foundation basement has a walkout and stairs to the garage, making it easy to store outdoor items. The oversized garage can accommodate 3 cars/trucks with 9x8 garage door sizes. Custom upgrades include 2-1000 gallon owned propane tanks, Anderson doors, 9' ceilings on the main floor and basement, heat and A/C in the basement, outdoor soffit lighting, outdoor flood lights on motion detectors, a whole house alarm system, upgraded lighting throughout, 5 skylights, a Bose stereo system, under counter kitchen lights, 2 HVAC units, an electronic air filtration system, a whole house automatic generator, a whole house humidifier system, a water purification system, an upgraded well pressure system, a drip irrigation system for the entire lawn, water to the end of the driveway at the street, a gas line to the patio BBQ, and 5 outdoor hose bibs, including one in the driveway. It's a Must See!
Zillow last checked: 8 hours ago
Listing updated: October 30, 2023 at 05:03pm
Listed by:
Janet Sierk 717-360-1840,
EXP Realty, LLC
Bought with:
Mark Chaknos, RM424424
Keller Williams Platinum Realty - Wyomissing
Source: Bright MLS,MLS#: PABK2034188
Facts & features
Interior
Bedrooms & bathrooms
- Bedrooms: 4
- Bathrooms: 3
- Full bathrooms: 2
- 1/2 bathrooms: 1
- Main level bathrooms: 1
Basement
- Area: 0
Heating
- Forced Air, Wood, Propane
Cooling
- Central Air, Electric
Appliances
- Included: Microwave, Built-In Range, Dryer, Self Cleaning Oven, Washer, Water Treat System, Water Heater
- Laundry: Has Laundry
Features
- Ceiling Fan(s), Dining Area, Open Floorplan, Walk-In Closet(s), 2 Story Ceilings, 9'+ Ceilings, Cathedral Ceiling(s), Tray Ceiling(s), Vaulted Ceiling(s)
- Flooring: Carpet, Ceramic Tile, Hardwood, Wood
- Doors: Insulated
- Windows: Skylight(s)
- Basement: Full,Exterior Entry,Unfinished,Walk-Out Access
- Number of fireplaces: 2
- Fireplace features: Gas/Propane, Wood Burning
Interior area
- Total structure area: 4,508
- Total interior livable area: 4,508 sqft
- Finished area above ground: 4,508
- Finished area below ground: 0
Property
Parking
- Total spaces: 3
- Parking features: Garage Faces Side, Oversized, Attached
- Attached garage spaces: 3
Accessibility
- Accessibility features: None
Features
- Levels: Two
- Stories: 2
- Patio & porch: Deck, Patio, Screened, Screened Porch
- Exterior features: Barbecue, Lighting, Lawn Sprinkler
- Pool features: None
- Has view: Yes
- View description: Trees/Woods
Lot
- Size: 3.23 Acres
- Features: Flag Lot, Private, Wooded
Details
- Additional structures: Above Grade, Below Grade
- Parcel number: 73532200265542
- Zoning: RESIDENTIAL
- Special conditions: Standard
Construction
Type & style
- Home type: SingleFamily
- Architectural style: Contemporary,Traditional
- Property subtype: Single Family Residence
Materials
- Vinyl Siding, Stone
- Foundation: Concrete Perimeter
- Roof: Pitched,Shingle
Condition
- New construction: No
- Year built: 2005
Utilities & green energy
- Electric: 200+ Amp Service
- Sewer: On Site Septic
- Water: Well
- Utilities for property: Cable Connected, Phone
Community & neighborhood
Location
- Region: Morgantown
- Subdivision: Quaker Hill
- Municipality: ROBESON TWP
Other
Other facts
- Listing agreement: Exclusive Right To Sell
- Listing terms: Cash,Conventional,VA Loan
- Ownership: Fee Simple
- Road surface type: Black Top
Price history
| Date | Event | Price |
|---|---|---|
| 10/30/2023 | Sold | $625,000+0.8%$139/sqft |
Source: | ||
| 9/4/2023 | Pending sale | $619,900$138/sqft |
Source: | ||
| 8/31/2023 | Listed for sale | $619,900+12.7%$138/sqft |
Source: | ||
| 5/25/2020 | Listing removed | $549,900$122/sqft |
Source: RE/MAX of Reading #PABK342016 | ||
| 3/4/2020 | Price change | $549,900-1.8%$122/sqft |
Source: RE/MAX Of Reading #PABK342016 | ||
Public tax history
| Year | Property taxes | Tax assessment |
|---|---|---|
| 2025 | $9,637 -10.1% | $227,500 -15.3% |
| 2024 | $10,720 -18.2% | $268,700 -18.1% |
| 2023 | $13,101 +2.5% | $328,100 |
Find assessor info on the county website
Neighborhood: 19543
Nearby schools
GreatSchools rating
- 5/10Robeson El CenterGrades: K-4Distance: 2.1 mi
- 7/10Twin Valley Middle SchoolGrades: 5-8Distance: 3.5 mi
- 4/10Twin Valley High SchoolGrades: 9-12Distance: 3.8 mi
Schools provided by the listing agent
- District: Twin Valley
Source: Bright MLS. This data may not be complete. We recommend contacting the local school district to confirm school assignments for this home.

Get pre-qualified for a loan
At Zillow Home Loans, we can pre-qualify you in as little as 5 minutes with no impact to your credit score.An equal housing lender. NMLS #10287.
Sell for more on Zillow
Get a free Zillow Showcase℠ listing and you could sell for .
$743,600
2% more+ $14,872
With Zillow Showcase(estimated)
$758,472
