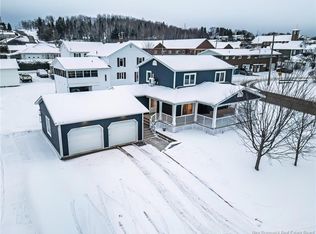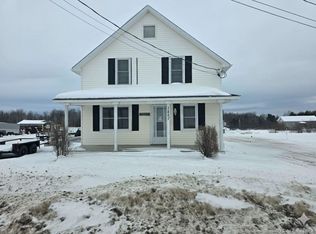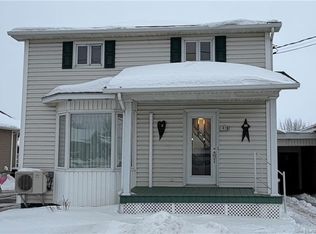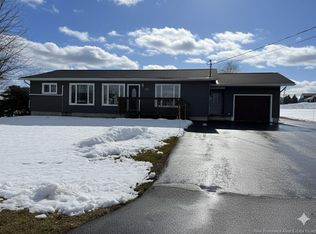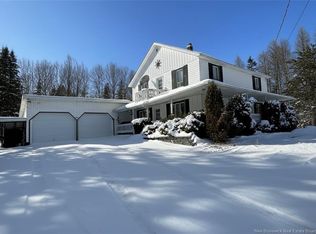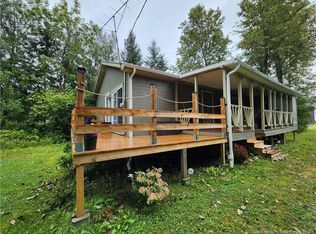355 Price Rd, Drummond, NB E3Y 2A8
What's special
- 170 days |
- 42 |
- 1 |
Zillow last checked: 8 hours ago
Listing updated: September 07, 2025 at 01:16pm
Sophie Lloyd, Salesperson,
EXIT Realty Elite Brokerage,
SHAWN ARBEAU, Salesperson,
EXIT Realty Elite
Facts & features
Interior
Bedrooms & bathrooms
- Bedrooms: 4
- Bathrooms: 1
- Full bathrooms: 1
Bedroom
- Level: Main
Bedroom
- Level: Main
Bedroom
- Level: Main
Bedroom
- Level: Lower
Bathroom
- Level: Main
Dining room
- Level: Main
Kitchen
- Level: Main
Living room
- Level: Main
Other
- Level: Lower
Rec room
- Level: Lower
Storage
- Level: Lower
Sun room
- Level: Main
Utility room
- Level: Lower
Heating
- Baseboard, Forced Air, Wood
Appliances
- Laundry: Main Level
Features
- Flooring: Cushion/Tile/Lino, Other
- Basement: Full,Partially Finished
- Has fireplace: No
Interior area
- Total structure area: 1,467
- Total interior livable area: 1,467 sqft
- Finished area above ground: 1,047
Video & virtual tour
Property
Parking
- Parking features: Gravel, Parking Spaces, Width - Triple, Garage
- Garage spaces: 36
- Uncovered spaces: 3
- Details: Garage Size(~36’x48’)
Features
- Levels: Split Entry
Lot
- Size: 5,188 Square Feet
- Features: Cleared, Partially Landscaped, 1.0 -2.99 Acres
Details
- Parcel number: 65063786
- Other equipment: No Rental Equipment
Construction
Type & style
- Home type: SingleFamily
- Architectural style: Split Level
- Property subtype: Single Family Residence
Materials
- Brick, Vinyl Siding
- Foundation: Concrete
- Roof: Asphalt
Condition
- Year built: 1975
Utilities & green energy
- Sewer: Septic Tank
- Water: Drilled, Well
Community & HOA
Location
- Region: Drummond
Financial & listing details
- Price per square foot: C$136/sqft
- Annual tax amount: C$2,479
- Date on market: 8/28/2025
- Exclusions: Machine Shop Equipment
- Ownership: Freehold
(506) 477-8102
By pressing Contact Agent, you agree that the real estate professional identified above may call/text you about your search, which may involve use of automated means and pre-recorded/artificial voices. You don't need to consent as a condition of buying any property, goods, or services. Message/data rates may apply. You also agree to our Terms of Use. Zillow does not endorse any real estate professionals. We may share information about your recent and future site activity with your agent to help them understand what you're looking for in a home.
Price history
Price history
Price history is unavailable.
Public tax history
Public tax history
Tax history is unavailable.Climate risks
Neighborhood: E3Y
Nearby schools
GreatSchools rating
- NADawn F Barnes Elementary SchoolGrades: PK-8Distance: 6.8 mi
- NAMe School Of Science & MathematicsGrades: 9-12Distance: 10.3 mi
- Loading
