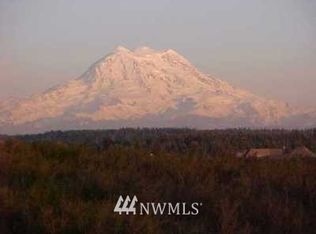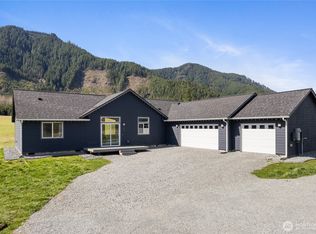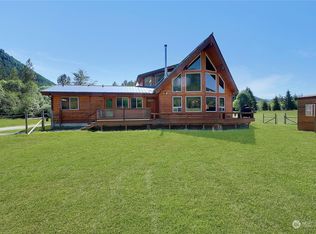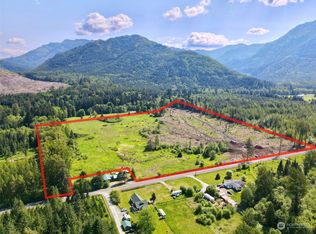Sold
Listed by:
Janie Mahon,
eXp Realty
Bought with: Best Choice Realty LLC
$735,000
355 Pleasant Valley Road, Mineral, WA 98355
3beds
2,496sqft
Single Family Residence
Built in 1962
9.44 Acres Lot
$745,100 Zestimate®
$294/sqft
$2,192 Estimated rent
Home value
$745,100
$641,000 - $864,000
$2,192/mo
Zestimate® history
Loading...
Owner options
Explore your selling options
What's special
Welcome to your dream in the Mountains! Located on one of Nisqually Valleys most desirable streets with an unobstructed view of Mt. Rainier is this amazing fully updated home! New roof and a freshly painted exterior leads into an AWESOME refreshed 3 bdrm gem! Floors, windows, appliances, kitchen and bath were all redone within last 2 years. This is literally MOVE IN READY! Warm colors, and today's trends make this the perfect vacation get away or that place to call forever home. Downstairs has been redone with 2 additional rooms that could be used for storage, office, or bdrm plus large bonus area (garage space), laundry and 1/2 bath. Sit out and enjoy the wildlife, fruit trees and beautiful landscape while taking in the view of Rainier!
Zillow last checked: 8 hours ago
Listing updated: June 07, 2025 at 04:01am
Listed by:
Janie Mahon,
eXp Realty
Bought with:
Alla Brittain, 130420
Best Choice Realty LLC
Source: NWMLS,MLS#: 2268294
Facts & features
Interior
Bedrooms & bathrooms
- Bedrooms: 3
- Bathrooms: 2
- Full bathrooms: 2
- Main level bathrooms: 1
- Main level bedrooms: 3
Bedroom
- Level: Main
Bedroom
- Level: Main
Bedroom
- Level: Main
Bathroom full
- Level: Lower
Bathroom full
- Level: Main
Entry hall
- Level: Main
Family room
- Level: Main
Kitchen with eating space
- Level: Main
Heating
- Forced Air, Electric, Propane
Cooling
- Forced Air
Appliances
- Included: Dishwasher(s), Disposal, Dryer(s), Microwave(s), Refrigerator(s), Stove(s)/Range(s), Washer(s), Garbage Disposal
Features
- Flooring: Laminate
- Windows: Double Pane/Storm Window
- Basement: Partially Finished
- Has fireplace: No
- Fireplace features: Electric
Interior area
- Total structure area: 2,496
- Total interior livable area: 2,496 sqft
Property
Parking
- Total spaces: 1
- Parking features: Driveway, Attached Garage, RV Parking
- Attached garage spaces: 1
Features
- Levels: One
- Stories: 1
- Entry location: Main
- Patio & porch: Double Pane/Storm Window
- Has view: Yes
- View description: Mountain(s), See Remarks, Territorial
Lot
- Size: 9.44 Acres
- Features: Dead End Street, Open Lot, Paved, Barn, Fenced-Partially, Outbuildings, Patio, Propane, RV Parking, Shop, Stable
- Topography: Partial Slope
- Residential vegetation: Fruit Trees, Garden Space, Pasture, Wooded
Details
- Parcel number: 036721004000
- Special conditions: Standard
Construction
Type & style
- Home type: SingleFamily
- Property subtype: Single Family Residence
Materials
- Wood Siding
- Roof: Composition
Condition
- Year built: 1962
Utilities & green energy
- Electric: Company: Lewis County
- Sewer: Septic Tank, Company: Septic
- Water: Individual Well, Company: Well
Community & neighborhood
Location
- Region: Mineral
- Subdivision: Mineral Lake
Other
Other facts
- Listing terms: Cash Out,Conventional,FHA,VA Loan
- Cumulative days on market: 255 days
Price history
| Date | Event | Price |
|---|---|---|
| 5/7/2025 | Sold | $735,000+0.7%$294/sqft |
Source: | ||
| 4/7/2025 | Pending sale | $729,900$292/sqft |
Source: | ||
| 3/21/2025 | Contingent | $729,900$292/sqft |
Source: | ||
| 1/25/2025 | Price change | $729,900+46%$292/sqft |
Source: | ||
| 11/9/2021 | Pending sale | $499,999$200/sqft |
Source: | ||
Public tax history
Tax history is unavailable.
Neighborhood: 98355
Nearby schools
GreatSchools rating
- 5/10Morton Elementary SchoolGrades: PK-6Distance: 12.2 mi
- 4/10Morton Junior-Senior High SchoolGrades: 7-12Distance: 12.6 mi
Schools provided by the listing agent
- Elementary: Columbia Crest Elem
- High: Eatonville High
Source: NWMLS. This data may not be complete. We recommend contacting the local school district to confirm school assignments for this home.

Get pre-qualified for a loan
At Zillow Home Loans, we can pre-qualify you in as little as 5 minutes with no impact to your credit score.An equal housing lender. NMLS #10287.



