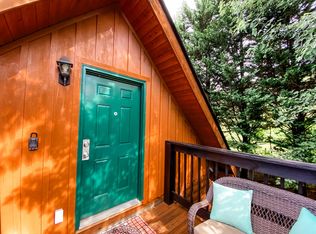If you are searching for beautiful mountain views year round, tranquility and a very well kept home, look no further. This is it, a cabin 1.5 story with basement home includes a wrap around deck and balcony. With a quaint and rustic style that fits in perfectly with it's mountain setting, it has a high vaulted ceiling that really brightens the home. Included is a fenced back yard, perfect for pets to delight in and a spacious front yard with driveway and 2 car gazebo with a utility building in the back for storage. 3 bedrooms and 3 bathrooms with a bonus room and bathroom over garage, this property can provide maximum privacy. Green all around, magnificently landscaped, it makes for a great space that can be staged for get togethers. This is not just a home it's a lifestyle of peace and harmony, blissfully nestled in the Smokey Mountains.
This property is off market, which means it's not currently listed for sale or rent on Zillow. This may be different from what's available on other websites or public sources.

