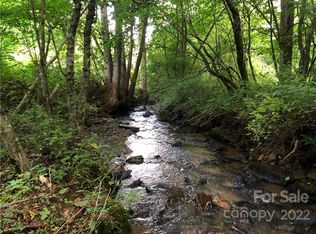Closed
$400,000
355 Paint Fork Rd, Barnardsville, NC 28709
3beds
1,315sqft
Single Family Residence
Built in 1961
0.77 Acres Lot
$391,300 Zestimate®
$304/sqft
$1,977 Estimated rent
Home value
$391,300
$368,000 - $419,000
$1,977/mo
Zestimate® history
Loading...
Owner options
Explore your selling options
What's special
This charming home offers a multitude of unique features. Nestled on a .77 acre lot providing endless opportunities whether you are looking for your primary, secondary, or vacation home. Key features include 3 bedrooms, 2 bathrooms, large walk in master closet, master en-suite bathroom, and built in features. The open and inviting main living space, dining room, and modern kitchen are perfect for entertaining while skylights provide an abundance of natural light. Your private country oasis is expanded outside for you to enjoy including ample parking, storage building, garage, and two additional covered sheds for activities. The stream that flows down the side of the property invites you to relax on the large front porch. Convenient to both Weaverville and Asheville, this property is one of a kind. Being sold As Is with the option to purchase fully furnished.
Zillow last checked: 8 hours ago
Listing updated: August 30, 2024 at 08:22am
Listing Provided by:
Dena Watkins brokerdenam@gmail.com,
Century 21 Connected
Bought with:
Erin Walton
Mosaic Community Lifestyle Realty
Source: Canopy MLS as distributed by MLS GRID,MLS#: 4149721
Facts & features
Interior
Bedrooms & bathrooms
- Bedrooms: 3
- Bathrooms: 2
- Full bathrooms: 2
- Main level bedrooms: 3
Primary bedroom
- Features: Built-in Features, Cathedral Ceiling(s), En Suite Bathroom, Kitchen Island, Storage, Walk-In Closet(s)
- Level: Main
Bedroom s
- Features: Walk-In Closet(s)
- Level: Main
Bedroom s
- Level: Main
Bathroom full
- Level: Main
Dining room
- Level: Main
Kitchen
- Level: Main
Laundry
- Level: Main
Living room
- Level: Main
Heating
- Oil, Wood Stove
Cooling
- Ceiling Fan(s), Window Unit(s)
Appliances
- Included: Dishwasher, Dryer, Electric Oven, Electric Range, Refrigerator, Washer
- Laundry: Laundry Room, Main Level
Features
- Built-in Features, Kitchen Island, Storage, Walk-In Closet(s)
- Flooring: Tile, Wood
- Has basement: No
- Fireplace features: Living Room, Wood Burning
Interior area
- Total structure area: 1,315
- Total interior livable area: 1,315 sqft
- Finished area above ground: 1,315
- Finished area below ground: 0
Property
Parking
- Total spaces: 5
- Parking features: Driveway, Detached Garage, Garage on Main Level
- Garage spaces: 1
- Uncovered spaces: 4
Features
- Levels: One
- Stories: 1
- Patio & porch: Covered, Front Porch
- Waterfront features: Creek/Stream
Lot
- Size: 0.77 Acres
- Features: Private, Sloped, Views
Details
- Additional structures: Outbuilding, Shed(s)
- Parcel number: 977436337600000
- Zoning: OU
- Special conditions: Standard
- Other equipment: Fuel Tank(s)
Construction
Type & style
- Home type: SingleFamily
- Architectural style: Cabin
- Property subtype: Single Family Residence
Materials
- Wood
- Foundation: Crawl Space
- Roof: Composition
Condition
- New construction: No
- Year built: 1961
Utilities & green energy
- Sewer: Septic Installed
- Water: Well
- Utilities for property: Cable Available, Satellite Internet Available, Wired Internet Available
Community & neighborhood
Location
- Region: Barnardsville
- Subdivision: none
Other
Other facts
- Listing terms: Cash,Conventional
- Road surface type: Asphalt, Paved
Price history
| Date | Event | Price |
|---|---|---|
| 8/29/2024 | Sold | $400,000+6.7%$304/sqft |
Source: | ||
| 7/29/2024 | Pending sale | $375,000$285/sqft |
Source: | ||
| 7/25/2024 | Price change | $375,000-11.8%$285/sqft |
Source: | ||
| 6/19/2024 | Listed for sale | $425,000+136.1%$323/sqft |
Source: | ||
| 8/22/2007 | Sold | $180,000+24.1%$137/sqft |
Source: Public Record | ||
Public tax history
| Year | Property taxes | Tax assessment |
|---|---|---|
| 2024 | $1,445 +2.7% | $195,900 |
| 2023 | $1,407 +1.4% | $195,900 |
| 2022 | $1,387 +2.9% | $195,900 |
Find assessor info on the county website
Neighborhood: 28709
Nearby schools
GreatSchools rating
- 8/10Barnardsville ElementaryGrades: PK-4Distance: 1.7 mi
- 10/10North Buncombe MiddleGrades: 7-8Distance: 6 mi
- 6/10North Buncombe HighGrades: PK,9-12Distance: 5.5 mi
Schools provided by the listing agent
- Elementary: Barnardsville/N. Windy Ridge
- Middle: North Buncombe
- High: North Buncombe
Source: Canopy MLS as distributed by MLS GRID. This data may not be complete. We recommend contacting the local school district to confirm school assignments for this home.

Get pre-qualified for a loan
At Zillow Home Loans, we can pre-qualify you in as little as 5 minutes with no impact to your credit score.An equal housing lender. NMLS #10287.
