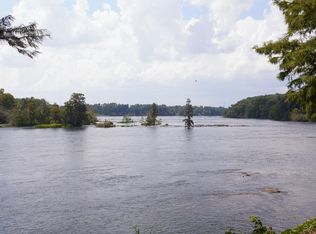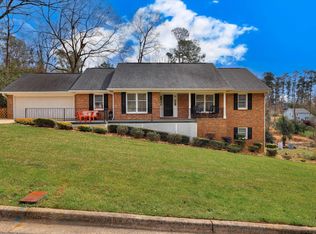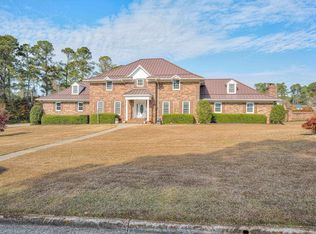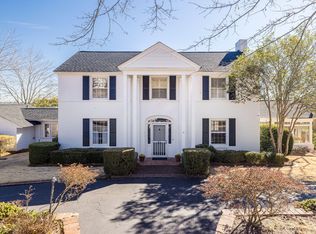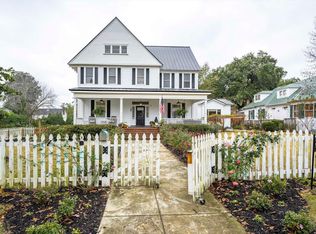Introducing one of North Augusta's most distinguished riverfront residences offering the most breathtaking views in all of North Augusta — a masterfully renovated estate perched on the banks of the Savannah River, with unrivaled panoramic views and a lifestyle defined by elegance, comfort, and serenity!
Spanning nearly 4,000 square feet, this 6-bedroom, 4-bathroom home seamlessly blends sophisticated design with modern functionality. From the moment you step inside, you're greeted by light-filled interiors and walls of glass that frame sweeping river vistas from nearly every angle!
The main level is a showcase of open-concept luxury — an entertainer's dream — featuring a designer kitchen, expansive living space, and direct access to an elevated deck overlooking the water. The primary suite is a true retreat, complete with a spa-inspired bath featuring high-end finishes and a smart heated toilet seat for an indulgent touch. Two additional bedrooms and a full bath complete this level.
The upper floor offers a private suite with a full bath and commanding river views — ideal as a guest sanctuary, home office, or artist's loft.
The fully finished lower level presents endless possibilities with two bedrooms, a full bath, living area, kitchenette, and private entrance — perfect for multigenerational living, long-term guests, or income potential.
Whether it's sipping coffee at sunrise or unwinding with a glass of wine at sunset, the riverfront lifestyle here is simply unmatched.
This is more than a home — it's a rare opportunity to own a slice of waterfront luxury in one of the area's most coveted locations.
Pending
$900,000
355 Osprey Point, North Augusta, SC 29841
6beds
3,900sqft
Est.:
Single Family Residence
Built in 2005
1.5 Acres Lot
$859,300 Zestimate®
$231/sqft
$42/mo HOA
What's special
- 247 days |
- 388 |
- 10 |
Zillow last checked: 8 hours ago
Listing updated: February 09, 2026 at 08:48am
Listed by:
McKynsey Harrison 706-829-1463,
eXp Realty - Columbia
Source: Aiken MLS,MLS#: 218142
Facts & features
Interior
Bedrooms & bathrooms
- Bedrooms: 6
- Bathrooms: 4
- Full bathrooms: 4
Primary bedroom
- Level: Main
- Area: 207.48
- Dimensions: 15.6 x 13.3
Bedroom 2
- Description: boy's room
- Level: Main
- Area: 141.78
- Dimensions: 10.2 x 13.9
Bedroom 3
- Description: girl's room
- Level: Main
- Area: 141.78
- Dimensions: 10.2 x 13.9
Bedroom 4
- Level: Upper
- Area: 286.16
- Dimensions: 14.6 x 19.6
Dining room
- Level: Main
- Area: 133.34
- Dimensions: 11.8 x 11.3
Family room
- Level: Lower
- Area: 570.5
- Dimensions: 32.6 x 17.5
Kitchen
- Level: Main
- Area: 142.8
- Dimensions: 12 x 11.9
Living room
- Level: Main
- Area: 254.18
- Dimensions: 17.9 x 14.2
Other
- Description: Bedroom #5
- Level: Lower
- Area: 206.86
- Dimensions: 13.26 x 15.6
Other
- Description: Bedroom #6
- Level: Lower
- Area: 133.34
- Dimensions: 9.6 x 13.89
Heating
- See Remarks, Electric, Fireplace(s), Forced Air, Natural Gas
Cooling
- Central Air, Electric
Appliances
- Included: Microwave, Range, Self Cleaning Oven, Cooktop, Dishwasher
Features
- Other, Solid Surface Counters, Walk-In Closet(s), Wet Bar, Bedroom on 1st Floor, Ceiling Fan(s), Kitchen Island, Primary Downstairs, Pantry, Eat-in Kitchen
- Flooring: Other, Ceramic Tile, Hardwood
- Basement: Crawl Space
- Number of fireplaces: 1
- Fireplace features: Gas, Living Room
Interior area
- Total structure area: 3,900
- Total interior livable area: 3,900 sqft
- Finished area above ground: 3,900
- Finished area below ground: 0
Video & virtual tour
Property
Parking
- Total spaces: 2
- Parking features: Other, Attached, Driveway
- Attached garage spaces: 2
- Has uncovered spaces: Yes
Features
- Levels: Three Or More
- Patio & porch: Deck
- Exterior features: Other
- Pool features: Community
- Has view: Yes
- On waterfront: Yes
- Waterfront features: Waterfront
Lot
- Size: 1.5 Acres
- Features: Other, Views, Wooded, Cul-De-Sac, Landscaped
Details
- Additional structures: None
- Parcel number: 0021102054
- Special conditions: Standard
- Horse amenities: None
Construction
Type & style
- Home type: SingleFamily
- Architectural style: Other
- Property subtype: Single Family Residence
Materials
- Other, Brick, Stucco
- Foundation: Other
- Roof: Composition
Condition
- New construction: No
- Year built: 2005
Utilities & green energy
- Sewer: Public Sewer
- Water: Public
Community & HOA
Community
- Features: Other, Pool, Tennis Court(s)
- Subdivision: Other
HOA
- Has HOA: Yes
- HOA fee: $500 annually
Location
- Region: North Augusta
Financial & listing details
- Price per square foot: $231/sqft
- Tax assessed value: $772,090
- Annual tax amount: $3,092
- Date on market: 6/28/2025
- Cumulative days on market: 240 days
- Listing terms: Contract
- Road surface type: Asphalt, Concrete
Estimated market value
$859,300
$816,000 - $902,000
$3,523/mo
Price history
Price history
| Date | Event | Price |
|---|---|---|
| 2/2/2026 | Pending sale | $900,000$231/sqft |
Source: | ||
| 2/2/2026 | Contingent | $900,000$231/sqft |
Source: | ||
| 7/8/2025 | Price change | $900,000-14.3%$231/sqft |
Source: | ||
| 6/28/2025 | Listed for sale | $1,050,000+32.9%$269/sqft |
Source: | ||
| 5/27/2022 | Sold | $790,000-1.2%$203/sqft |
Source: | ||
| 5/20/2022 | Pending sale | $799,500$205/sqft |
Source: | ||
| 5/1/2022 | Contingent | $799,500$205/sqft |
Source: | ||
| 4/29/2022 | Listed for sale | $799,500+45.4%$205/sqft |
Source: | ||
| 8/15/2018 | Sold | $550,000-8.3%$141/sqft |
Source: | ||
| 7/13/2018 | Listed for sale | $599,900$154/sqft |
Source: Keller Williams Realty Augusta Partners #423892 Report a problem | ||
| 7/13/2018 | Pending sale | $599,900$154/sqft |
Source: Keller Williams Realty Augusta Partners #423892 Report a problem | ||
| 5/21/2018 | Price change | $599,900-3.2%$154/sqft |
Source: Keller Williams Realty Augusta Partners #423892 Report a problem | ||
| 4/6/2018 | Price change | $619,900-4.6%$159/sqft |
Source: Keller Williams Realty Augusta Partners #423892 Report a problem | ||
| 3/1/2018 | Listed for sale | $649,900$167/sqft |
Source: Keller Williams Realty Augusta Partners #101861 Report a problem | ||
Public tax history
Public tax history
| Year | Property taxes | Tax assessment |
|---|---|---|
| 2025 | $3,092 | $30,890 |
| 2024 | $3,092 -71.5% | $30,890 -33.3% |
| 2023 | $10,866 +341.5% | $46,330 +79% |
| 2022 | $2,461 -0.2% | $25,880 |
| 2021 | $2,467 -43.3% | $25,880 +18% |
| 2020 | $4,351 | $21,930 |
| 2019 | -- | $21,930 -26% |
| 2018 | $7,018 | $29,650 |
| 2017 | $7,018 +318.2% | -- |
| 2016 | $1,678 | -- |
| 2015 | $1,678 +7% | -- |
| 2014 | $1,569 | -- |
| 2013 | $1,569 | -- |
| 2011 | -- | -- |
| 2009 | -- | -- |
| 2007 | -- | -- |
| 2006 | -- | -- |
| 2004 | -- | $6,000 |
Find assessor info on the county website
BuyAbility℠ payment
Est. payment
$4,501/mo
Principal & interest
$4121
Property taxes
$338
HOA Fees
$42
Climate risks
Neighborhood: 29841
Getting around
0 / 100
Car-DependentNearby schools
GreatSchools rating
- 6/10Hammond Hill Elementary SchoolGrades: PK-5Distance: 1.2 mi
- 6/10Paul Knox Middle SchoolGrades: 6-8Distance: 1.8 mi
- 6/10North Augusta High SchoolGrades: 9-12Distance: 2 mi
Schools provided by the listing agent
- Elementary: Hammond Hill
- Middle: Paul Knox
Source: Aiken MLS. This data may not be complete. We recommend contacting the local school district to confirm school assignments for this home.
