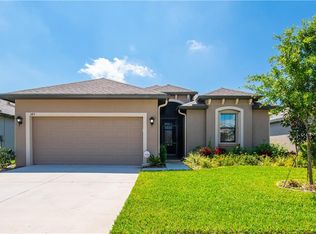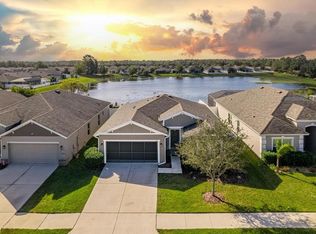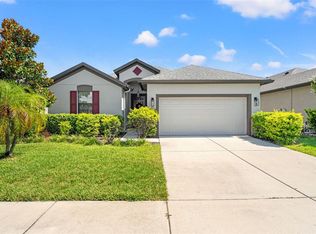Sold for $280,000 on 02/27/23
$280,000
355 Old Windsor Way, Spring Hill, FL 34609
3beds
1,656sqft
Single Family Residence
Built in 2019
4,356 Square Feet Lot
$296,700 Zestimate®
$169/sqft
$2,093 Estimated rent
Home value
$296,700
$282,000 - $312,000
$2,093/mo
Zestimate® history
Loading...
Owner options
Explore your selling options
What's special
Desired Villages of Avalon 3 Bedroom, split plan, with bonus room, 2 bath and 2 car garage, fenced home with no immediate rear neighbors and lots of open space. Bonus room is being used as office but could be possible 4th bedroom, den or craft room. This home boasts an open floor plan and is light and bright, large open kitchen with plenty of kitchen cabinets and breakfast bar, granite counter tops, refrigerator, microwave, range, dishwasher and garbage disposal. The master bedroom has a large walk-in closet and a nice master bathroom with dual sinks. Enjoy your morning coffee in your screen enclosed back patio. Bedroom carpets have been removed. This home is only a few minutes from shopping center, restaurant, sports park complex and the Suncoast Parkway. No blind offers, buyer must have previewed the home in person prior to writing an offer. This home is being sold in 'AS IS' condition. Hurry won't last long!
Zillow last checked: 8 hours ago
Listing updated: November 15, 2024 at 07:20pm
Listed by:
Stephen Diller 727-992-8344,
Paradise West Realty, Inc
Bought with:
PAID RECIPROCAL
Paid Reciprocal Office
Source: HCMLS,MLS#: 2227933
Facts & features
Interior
Bedrooms & bathrooms
- Bedrooms: 3
- Bathrooms: 2
- Full bathrooms: 2
Primary bedroom
- Level: Main
- Area: 163.26
- Dimensions: 13.23x12.34
Primary bedroom
- Level: Main
- Area: 163.26
- Dimensions: 13.23x12.34
Kitchen
- Level: Main
- Area: 144
- Dimensions: 12x12
Kitchen
- Level: Main
- Area: 144
- Dimensions: 12x12
Living room
- Level: Main
- Area: 238
- Dimensions: 17x14
Living room
- Level: Main
- Area: 238
- Dimensions: 17x14
Heating
- Central, Electric
Cooling
- Central Air, Electric
Appliances
- Included: Dishwasher, Disposal, Electric Oven, Microwave, Refrigerator
Features
- Primary Bathroom -Tub with Separate Shower, Master Downstairs, Walk-In Closet(s), Split Plan
- Flooring: Carpet, Tile
- Has fireplace: No
Interior area
- Total structure area: 1,656
- Total interior livable area: 1,656 sqft
Property
Parking
- Total spaces: 2
- Parking features: Attached, Garage Door Opener
- Attached garage spaces: 2
Features
- Levels: One
- Stories: 1
- Patio & porch: Patio
- Fencing: Privacy
Lot
- Size: 4,356 sqft
Details
- Parcel number: R3422318375500700760
- Zoning: PDP
- Zoning description: Planned Development Project
- Special conditions: Probate Listing
Construction
Type & style
- Home type: SingleFamily
- Architectural style: Other
- Property subtype: Single Family Residence
Materials
- Block, Concrete, Stucco
Condition
- Fixer
- New construction: No
- Year built: 2019
Utilities & green energy
- Sewer: Public Sewer
- Water: Public
- Utilities for property: Cable Available, Electricity Available
Community & neighborhood
Location
- Region: Spring Hill
- Subdivision: Villages Of Avalon
HOA & financial
HOA
- Has HOA: Yes
- HOA fee: $55 quarterly
- Amenities included: Fitness Center, Pool
- Services included: Other
Other
Other facts
- Listing terms: Cash,Conventional,Lease Option
- Road surface type: Paved
Price history
| Date | Event | Price |
|---|---|---|
| 2/27/2023 | Sold | $280,000-6.6%$169/sqft |
Source: | ||
| 12/9/2022 | Pending sale | $299,900$181/sqft |
Source: | ||
| 11/28/2022 | Price change | $299,900-6.3%$181/sqft |
Source: | ||
| 11/17/2022 | Listed for sale | $319,900$193/sqft |
Source: | ||
| 10/20/2022 | Contingent | $319,900$193/sqft |
Source: | ||
Public tax history
| Year | Property taxes | Tax assessment |
|---|---|---|
| 2024 | $3,975 -9.3% | $262,216 +5.6% |
| 2023 | $4,383 +2.6% | $248,377 +4.2% |
| 2022 | $4,272 +20.3% | $238,363 +29.2% |
Find assessor info on the county website
Neighborhood: 34609
Nearby schools
GreatSchools rating
- 6/10Suncoast Elementary SchoolGrades: PK-5Distance: 2.7 mi
- 5/10Powell Middle SchoolGrades: 6-8Distance: 3.5 mi
- 5/10Nature Coast Technical High SchoolGrades: PK,9-12Distance: 3.8 mi
Schools provided by the listing agent
- Elementary: Suncoast
- Middle: Powell
- High: Springstead
Source: HCMLS. This data may not be complete. We recommend contacting the local school district to confirm school assignments for this home.
Get a cash offer in 3 minutes
Find out how much your home could sell for in as little as 3 minutes with a no-obligation cash offer.
Estimated market value
$296,700
Get a cash offer in 3 minutes
Find out how much your home could sell for in as little as 3 minutes with a no-obligation cash offer.
Estimated market value
$296,700


