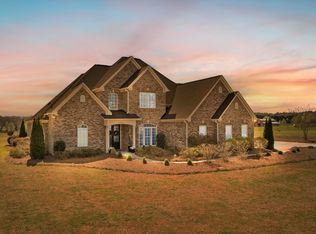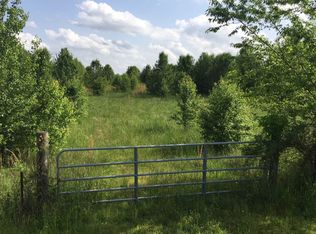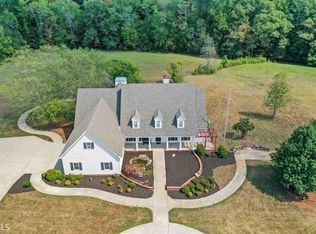Pictures say it all!! Come see it for yourself! Private 23.87 acres which include open level pastures, treed area and 1000 ft river frontage, the lot goes from old farm road to Hampton road, New wood fenced pasture, New black chain link in back yard around in-ground pool, New concrete driveway- sidewalks front and back 2017, irrigation 2017, deep well 2018, new life time warranty windows 2018 throughout the home, Well house 2017, 40x30 metal building/shop 2018, 20x30 metal shelter 2018 behind shop, New 2nd HVAC unit 2018,Natural pine flooring throughout, 2019 custom shower, Tank-less water heater, water softener, water filtering system, 1017 covered back patio looking out over the pool area, 4 stall house barn with tack room and water heater,
This property is off market, which means it's not currently listed for sale or rent on Zillow. This may be different from what's available on other websites or public sources.


