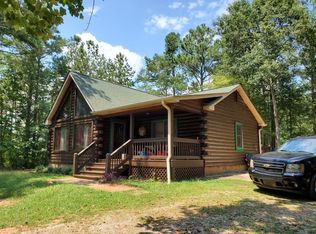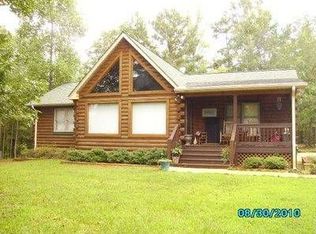Sold for $600,000 on 11/05/25
Zestimate®
$600,000
355 Muffit Dr, Wedowee, AL 36278
5beds
3,040sqft
Single Family Residence
Built in 2003
3.74 Acres Lot
$600,000 Zestimate®
$197/sqft
$2,546 Estimated rent
Home value
$600,000
Estimated sales range
Not available
$2,546/mo
Zestimate® history
Loading...
Owner options
Explore your selling options
What's special
This property offers breathtaking views of Lake Wedowee. 5 bedrooms, 3 full baths & 2 half baths. You are greeted by an open-concept living space where large windows invite natural light & offer picturesque views of the lake. Stone fireplace w/gas logs and cathedral ceilings. The gourmet kitchen is a chef's dream complete with Vermont soapstone sink, tile backsplash, island with sink, granite countertops, stainless steel appliances & hardwood floors. The master suite provides a serene escape, featuring double vanities, oversized tile shower and tile floors. Two additional bedrooms upstairs and two on terrace level with a wet bar/game room offer ample space for family and guests. Generac whole house generator. Step outside to your personal paradise. The expansive deck is perfect for entertaining, leads you to your private dock offering direct access to the pristine waters of Wedowee. Detached 2 car garage possible extra living space, with stubbed bath on its own lot.
Zillow last checked: 8 hours ago
Listing updated: November 06, 2025 at 06:51am
Listed by:
Christie Hayes 678-410-7279,
Keller Williams Realty Atl Par
Bought with:
Teresa Harris
Prime Properties Real Estate, LLC
Source: GALMLS,MLS#: 21407150
Facts & features
Interior
Bedrooms & bathrooms
- Bedrooms: 5
- Bathrooms: 5
- Full bathrooms: 3
- 1/2 bathrooms: 2
Primary bedroom
- Level: First
Bedroom 1
- Level: Second
Primary bathroom
- Level: First
Bathroom 1
- Level: First
Kitchen
- Features: Breakfast Bar, Eat-in Kitchen, Kitchen Island, Pantry
- Level: First
Living room
- Level: First
Basement
- Area: 1216
Heating
- Central, Dual Systems (HEAT), Electric, Natural Gas, Heat Pump, Propane
Cooling
- Central Air, Electric, Heat Pump, Ceiling Fan(s)
Appliances
- Included: Gas Cooktop, Dishwasher, Disposal, Double Oven, Electric Oven, Refrigerator, Gas Water Heater, Tankless Water Heater
- Laundry: Electric Dryer Hookup, Sink, Washer Hookup, Main Level, Laundry Room, Laundry (ROOM), Yes
Features
- Recessed Lighting, Wet Bar, Cathedral/Vaulted, Smooth Ceilings, Double Vanity
- Flooring: Carpet, Hardwood, Tile
- Doors: French Doors
- Windows: Window Treatments, Double Pane Windows
- Basement: Full,Finished,Daylight
- Attic: None
- Number of fireplaces: 1
- Fireplace features: Gas Log, Gas Starter, Stone, Family Room, Gas
Interior area
- Total interior livable area: 3,040 sqft
- Finished area above ground: 1,824
- Finished area below ground: 1,216
Property
Parking
- Total spaces: 2
- Parking features: Assigned, Attached, Boat, Detached, Driveway, Parking (MLVL), RV Access/Parking
- Has attached garage: Yes
- Carport spaces: 2
- Has uncovered spaces: Yes
Accessibility
- Accessibility features: Stair Lift
Features
- Levels: 2+ story
- Patio & porch: Covered, Open (PATIO), Patio, Porch, Porch Screened, Covered (DECK), Open (DECK), Screened (DECK), Deck
- Exterior features: Dock, Outdoor Grill
- Pool features: None
- Has water view: Yes
- Water view: Water
- Waterfront features: Waterfront
- Body of water: Lake Wedowee
- Frontage length: 367
Lot
- Size: 3.74 Acres
- Features: Acreage, Cul-De-Sac, Few Trees, Subdivision, Vacant Lot
Details
- Additional structures: Workshop
- Parcel number: 560805150001010.020
- Special conditions: N/A
Construction
Type & style
- Home type: SingleFamily
- Property subtype: Single Family Residence
Materials
- Vinyl Siding, Stone
- Foundation: Basement
Condition
- Year built: 2003
Utilities & green energy
- Electric: Generator
- Sewer: Septic Tank
- Water: Public
- Utilities for property: Underground Utilities
Green energy
- Energy efficient items: Thermostat
Community & neighborhood
Security
- Security features: Safe Room/Storm Cellar, Security System
Community
- Community features: Boat Launch, Boats-Motorized Allowed, Boats-Non Motor Only, Fishing, Marina, Boat Slip, Water Access
Location
- Region: Wedowee
- Subdivision: Wright Way Estates
Other
Other facts
- Road surface type: Paved
Price history
| Date | Event | Price |
|---|---|---|
| 11/5/2025 | Sold | $600,000-2.4%$197/sqft |
Source: | ||
| 10/16/2025 | Pending sale | $615,000$202/sqft |
Source: | ||
| 9/17/2025 | Price change | $615,000-5.4%$202/sqft |
Source: | ||
| 7/21/2025 | Price change | $649,900-6%$214/sqft |
Source: | ||
| 6/27/2025 | Listed for sale | $691,500$227/sqft |
Source: | ||
Public tax history
| Year | Property taxes | Tax assessment |
|---|---|---|
| 2024 | $1,178 +16.1% | $36,800 +16.1% |
| 2022 | $1,014 | $31,700 |
| 2021 | $1,014 -6.1% | $31,700 -6.1% |
Find assessor info on the county website
Neighborhood: 36278
Nearby schools
GreatSchools rating
- 3/10Wedowee Elementary SchoolGrades: PK-3Distance: 3.6 mi
- 3/10Randolph Co High SchoolGrades: 7-12Distance: 3.8 mi
Schools provided by the listing agent
- Elementary: Wedowee
- Middle: Wedowee
- High: Randolph County
Source: GALMLS. This data may not be complete. We recommend contacting the local school district to confirm school assignments for this home.

Get pre-qualified for a loan
At Zillow Home Loans, we can pre-qualify you in as little as 5 minutes with no impact to your credit score.An equal housing lender. NMLS #10287.

