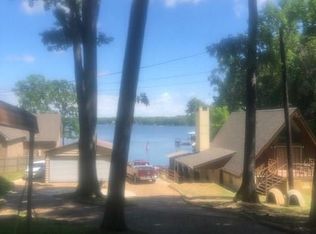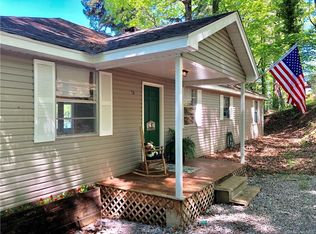Lake living at its finest! Big water views with approx 375ft of waterfront with a new seawall. This spacious, custom-built home sits on 1.05-acres and boasts over 4200 sqft of living space; 4 bedrooms and 2.5 baths with storage everywhere! There is a covered outdoor kitchen and a patio with a fire pit. Wide porches (12ft deep) offer shade and plenty of room for entertaining. There is a double slip boathouse and a wired workshop with over 1000 sqft that is a handyman's dream. There is also a huge bonus room upstairs (36x16) as well as an attached 2 car garage. Master bedroom located on the main floor is over 16x17 with plenty of room for a sitting area plus a large walk-in closet. The master bath has double sinks, an extra big, tiled shower with triple shower heads and a tiled bench. The living area has breathtaking views through two-story windows and a stone fireplace. The open concept kitchen is extra-large (15x20) has it all with white, custom cabinets, stainless steel, Jenn air appliances, double ovens, 5 burner gas range, pot-filler at the range, granite countertops and tiled backsplash. A separate sink in the large (4x8) island makes meal preparation a family affair. There is also a great walk-in pantry. Large laundry room has a counter for folding and plenty of room for your ironing board. Home was built for energy efficiency as well as beauty. Exterior walls were constructed using 2x6, instead of 2x4 lumber. The exterior walls, attic, and crawlspace are also filled with sprayed-foam insulation and are fortified to withstand 150mph straight-line winds. The heart of pine floors were specifically prepared for this home. The wood ceiling in the great room is spectacular and pulls together all the natural wood trim and doors throughout the home. Located in the outstanding Holtville school district with easy access to Wetumpka, Prattville, and Montgomery. Words do not do this home justice. It is a must-see if you are considering Lake Jordan for your next home.
This property is off market, which means it's not currently listed for sale or rent on Zillow. This may be different from what's available on other websites or public sources.


