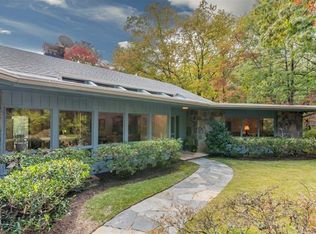Step back in time with this wonderful, well-preserved mid-century home that will be sure to deliver a sense of nostalgia, both inside and out. Notable period details include the interior pastels and mixed siding finishes. The home itself is both elegant and private. On the inside, open, formal living and dining rooms, unique parquet flooring, custom trim details, spacious rooms, and large windows for ample natural light. Outside, delightful, well-manicured, terraced landscapes with brick walkways, surround the home. The 11 acre parcel yields privacy and seasonal mountain views with year around possibilities. Newer HVAC, security system. Convenient to downtown Columbus and Tryon. A must see for anyone who appreciates older homes, post war/mid-century, and/or seeks a reclusive setting.
This property is off market, which means it's not currently listed for sale or rent on Zillow. This may be different from what's available on other websites or public sources.

