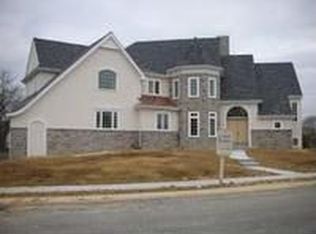Impressive home in desirable neighborhood with over 5,000 sq feet of total living space! Main level features a beautiful open kitchen with gas cooking, great room with gas fireplace, guest quarters and a spacious formal dining room and sitting room with roman columns. Finished lower level features ample sunlight, family room with a wood-burning fireplace, and offers multiple storage areas including a utility room that opens through double doors for tractor storage. Can easily be converted into an in-law suite! Take in the views of your private, park-like retreat from the balcony off the 2nd floor master, recently renovated screened-in porch, terrace, patio or down by the creek at the edge of the property. A property that will feel right at home.
This property is off market, which means it's not currently listed for sale or rent on Zillow. This may be different from what's available on other websites or public sources.

