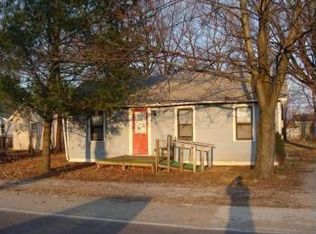Sold
$106,500
355 McClure Rd, Columbus, IN 47201
2beds
756sqft
Residential, Single Family Residence
Built in 1945
3,484.8 Square Feet Lot
$108,600 Zestimate®
$141/sqft
$1,086 Estimated rent
Home value
$108,600
$97,000 - $122,000
$1,086/mo
Zestimate® history
Loading...
Owner options
Explore your selling options
What's special
Updated 2 bed, 1 bath in convenient location. This home may be tiny, but it has all the great updates you love. The roof and gutters were replaced in 2024. New carpet in 2024. New interior paint in 2024. New A/C in 2024. New furnace in 2019. New entry doors in 2024. Some new windows in 2024. New blinds throughout. Newer appliances in the kitchen. New garbage disposal in 2024. New toilet and vanity in bathroom 2024. New gravel in driveway. 200 amp electrical service. Storage shed for your gardening tools and other storage needs. If you are looking for a starter home with all the great "feels", this one may be for you! Come on over and make it your very own home.
Zillow last checked: 8 hours ago
Listing updated: June 27, 2025 at 01:27pm
Listing Provided by:
Jane Kennedy 812-764-5082,
CENTURY 21 Scheetz
Bought with:
Edwina Withers
Berkshire Hathaway Home
Source: MIBOR as distributed by MLS GRID,MLS#: 22013655
Facts & features
Interior
Bedrooms & bathrooms
- Bedrooms: 2
- Bathrooms: 1
- Full bathrooms: 1
- Main level bathrooms: 1
- Main level bedrooms: 2
Primary bedroom
- Features: Carpet
- Level: Main
- Area: 120 Square Feet
- Dimensions: 10x12
Bedroom 2
- Features: Carpet
- Level: Main
- Area: 100 Square Feet
- Dimensions: 10x10
Kitchen
- Features: Vinyl Plank
- Level: Main
- Area: 169 Square Feet
- Dimensions: 13x13
Living room
- Features: Carpet
- Level: Main
- Area: 140 Square Feet
- Dimensions: 10x14
Heating
- Forced Air, Natural Gas
Appliances
- Included: Dryer, Disposal, Gas Water Heater, Electric Oven, Range Hood, Refrigerator, Washer
- Laundry: Main Level
Features
- Attic Access, High Speed Internet, Eat-in Kitchen
- Windows: Screens Some
- Has basement: No
- Attic: Access Only
Interior area
- Total structure area: 756
- Total interior livable area: 756 sqft
Property
Parking
- Parking features: Gravel
Features
- Levels: One
- Stories: 1
Lot
- Size: 3,484 sqft
Details
- Additional structures: Barn Storage
- Parcel number: 039620340008800005
- Special conditions: Sales Disclosure On File
- Horse amenities: None
Construction
Type & style
- Home type: SingleFamily
- Architectural style: Bungalow
- Property subtype: Residential, Single Family Residence
Materials
- Vinyl Siding
- Foundation: Block, Slab
Condition
- Updated/Remodeled
- New construction: No
- Year built: 1945
Utilities & green energy
- Electric: 200+ Amp Service
- Water: Municipal/City
- Utilities for property: Electricity Connected, Sewer Connected, Water Connected
Community & neighborhood
Location
- Region: Columbus
- Subdivision: Bowmans Morningside
Price history
| Date | Event | Price |
|---|---|---|
| 6/27/2025 | Sold | $106,500-21.1%$141/sqft |
Source: | ||
| 6/20/2025 | Pending sale | $134,900$178/sqft |
Source: | ||
| 5/6/2025 | Price change | $134,900-3.6%$178/sqft |
Source: | ||
| 3/24/2025 | Price change | $139,900-3.5%$185/sqft |
Source: | ||
| 1/9/2025 | Price change | $144,900-3.3%$192/sqft |
Source: | ||
Public tax history
| Year | Property taxes | Tax assessment |
|---|---|---|
| 2024 | $1,559 +41.8% | $77,500 +13% |
| 2023 | $1,099 +29.1% | $68,600 +41.4% |
| 2022 | $851 +15.7% | $48,500 +30.4% |
Find assessor info on the county website
Neighborhood: 47201
Nearby schools
GreatSchools rating
- 9/10Csa Lincoln CampusGrades: K-6Distance: 1.4 mi
- 5/10Northside Middle SchoolGrades: 7-8Distance: 2.1 mi
- 6/10Columbus East High SchoolGrades: 9-12Distance: 0.5 mi
Schools provided by the listing agent
- Elementary: L F Smith Elementary
- Middle: Central Middle School
- High: Columbus East High School
Source: MIBOR as distributed by MLS GRID. This data may not be complete. We recommend contacting the local school district to confirm school assignments for this home.

Get pre-qualified for a loan
At Zillow Home Loans, we can pre-qualify you in as little as 5 minutes with no impact to your credit score.An equal housing lender. NMLS #10287.
