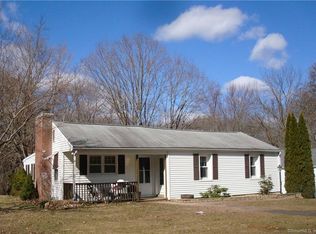Originally custom built by the owner/contractor who didn't leave any details out. Gorgeous moldings, open floor plan perfect for entertaining, lots of kitchen cabinets and oversize island with granite. Skylights, recessed lighting, cathedral ceiling. You will fall in love in the minute you walk in. Main floor laundry, huge master bedroom with walk-in closet and full bath with whirlpool and a tiled shower. 2 more bedrooms and full bath complete the main floor. Downstairs has the potential for an in-law set up. Family room with an additional room that could be a bedroom, playroom, office, the list goes on. Also a full bath with an awesome tile floor. Large windows throughout the home allowing lots of natural lighting. Oversized 2 car garage that allows extra storage. There is a shed in the backyard if you still need room to store your toys. Over an acre lot with a brook further in the backyard. Located in the South end of Middletown minutes from McCutcheon Park.
This property is off market, which means it's not currently listed for sale or rent on Zillow. This may be different from what's available on other websites or public sources.
