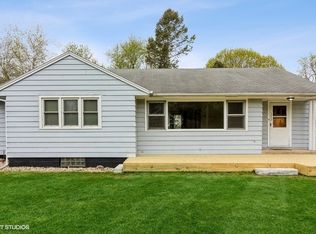Closed
$178,400
355 Marengo Rd, Harvard, IL 60033
3beds
1,396sqft
Single Family Residence
Built in 1930
0.25 Acres Lot
$232,300 Zestimate®
$128/sqft
$2,041 Estimated rent
Home value
$232,300
$214,000 - $251,000
$2,041/mo
Zestimate® history
Loading...
Owner options
Explore your selling options
What's special
Don't judge a book by its cover! Step inside this 1930's Victorian home that features beautiful dark hardwoods on the main level with a half bath located off the kitchen. The updated kitchen features ceramic tile floor, shaker style cabinets, glass mosaic backsplash, NEW stainless steel appliances, neutral solid surface countertops, and single bowl stainless steel sink. Next, walk into the formal dining room and main living space and bask in the natural sunlight the large windows have to offer. Just off the main living area is a den, that could easily be used as an office/hobby/craft room. Next, walk up the newly carpeted stairs, into a large hallway that leads into 3 spacious bedrooms with all new carpeting! Also, upstairs is where you'll find the updated full bathroom that features a large vanity and custom tile shower surround with a deep soaker tub. Other features include, NEW water heater (2023), NEWER furnace (2016), NEW windows within the last 5 years with the exception of the windows at the back of the house in the sunroom which are original, but still in good condition. Oversized detached garage with additional room above. Seller is still working on small projects. Bring your ideas and make this home shine again! Home being SOLD AS-IS. Quick close!
Zillow last checked: 8 hours ago
Listing updated: February 17, 2025 at 12:10am
Listing courtesy of:
Stephanie Lomen 815-261-2706,
RE/MAX Plaza
Bought with:
Katelyn Garcell
Real Broker, LLC
Source: MRED as distributed by MLS GRID,MLS#: 12189925
Facts & features
Interior
Bedrooms & bathrooms
- Bedrooms: 3
- Bathrooms: 2
- Full bathrooms: 1
- 1/2 bathrooms: 1
Primary bedroom
- Features: Flooring (Carpet)
- Level: Second
- Area: 156 Square Feet
- Dimensions: 12X13
Bedroom 2
- Features: Flooring (Carpet)
- Level: Second
- Area: 108 Square Feet
- Dimensions: 9X12
Bedroom 3
- Features: Flooring (Carpet)
- Level: Second
- Area: 99 Square Feet
- Dimensions: 9X11
Den
- Features: Flooring (Hardwood)
- Level: Main
- Area: 108 Square Feet
- Dimensions: 9X12
Dining room
- Features: Flooring (Hardwood)
- Level: Main
- Area: 100 Square Feet
- Dimensions: 10X10
Family room
- Features: Flooring (Hardwood)
- Level: Main
- Area: 132 Square Feet
- Dimensions: 11X12
Kitchen
- Features: Flooring (Porcelain Tile)
- Level: Main
- Area: 108 Square Feet
- Dimensions: 9X12
Laundry
- Level: Basement
- Area: 700 Square Feet
- Dimensions: 20X35
Living room
- Features: Flooring (Hardwood)
- Level: Main
- Area: 182 Square Feet
- Dimensions: 13X14
Heating
- Natural Gas, Forced Air
Cooling
- None
Appliances
- Included: Range, Refrigerator, Stainless Steel Appliance(s)
- Laundry: In Unit
Features
- High Ceilings, Separate Dining Room
- Flooring: Hardwood
- Basement: Unfinished,Full
- Attic: Unfinished
Interior area
- Total structure area: 791
- Total interior livable area: 1,396 sqft
Property
Parking
- Total spaces: 2
- Parking features: On Site, Garage Owned, Detached, Garage
- Garage spaces: 2
Accessibility
- Accessibility features: No Disability Access
Features
- Stories: 2
Lot
- Size: 0.25 Acres
- Dimensions: 66X165
Details
- Additional parcels included: 0602176017
- Parcel number: 0602176013
- Special conditions: None
- Other equipment: Ceiling Fan(s)
Construction
Type & style
- Home type: SingleFamily
- Architectural style: Victorian
- Property subtype: Single Family Residence
Materials
- Cedar
- Foundation: Concrete Perimeter
- Roof: Asphalt
Condition
- New construction: No
- Year built: 1930
Utilities & green energy
- Sewer: Public Sewer
- Water: Public
Community & neighborhood
Location
- Region: Harvard
Other
Other facts
- Listing terms: FHA
- Ownership: Fee Simple
Price history
| Date | Event | Price |
|---|---|---|
| 2/14/2025 | Sold | $178,400-0.9%$128/sqft |
Source: | ||
| 1/7/2025 | Contingent | $179,999$129/sqft |
Source: | ||
| 12/24/2024 | Price change | $179,999-10%$129/sqft |
Source: | ||
| 11/8/2024 | Price change | $199,999-5.7%$143/sqft |
Source: | ||
| 10/28/2024 | Listed for sale | $212,000+311.7%$152/sqft |
Source: | ||
Public tax history
| Year | Property taxes | Tax assessment |
|---|---|---|
| 2024 | $4,129 +3.8% | $45,366 +8.4% |
| 2023 | $3,978 +0.2% | $41,854 +4.3% |
| 2022 | $3,971 +2.8% | $40,132 +5.8% |
Find assessor info on the county website
Neighborhood: 60033
Nearby schools
GreatSchools rating
- 2/10Crosby Elementary SchoolGrades: K-3Distance: 0.4 mi
- 3/10Harvard Jr High SchoolGrades: 6-8Distance: 1.7 mi
- 2/10Harvard High SchoolGrades: 9-12Distance: 1.5 mi
Schools provided by the listing agent
- District: 50
Source: MRED as distributed by MLS GRID. This data may not be complete. We recommend contacting the local school district to confirm school assignments for this home.
Get pre-qualified for a loan
At Zillow Home Loans, we can pre-qualify you in as little as 5 minutes with no impact to your credit score.An equal housing lender. NMLS #10287.
