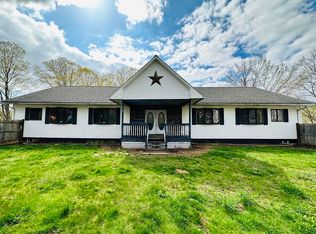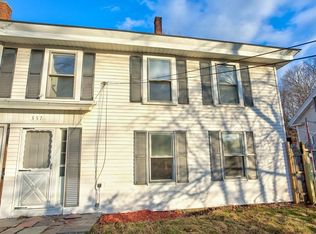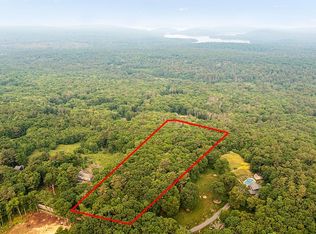Back on market Buyer thought property was in another county .Come and enjoy this low maintenance living option in the Village of Gilbertville. Unit has recently been refurbished! Updated kitchen cabinets and appliances, new carpet and hardwood & tile floors, convenient first floor bath with laundry area. There is an enclosed area for storage attached to the unit.Second floor boasts 4 large bedrooms and another full bath with tub.There is an enclosed area for storage attached to the unit. Convenient to major highways, shopping and schools. Buyer/buyer's agent to do due diligence with condo docs.
This property is off market, which means it's not currently listed for sale or rent on Zillow. This may be different from what's available on other websites or public sources.


