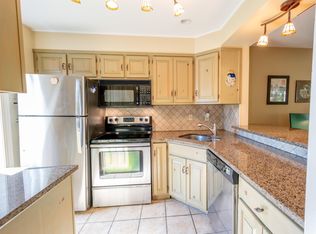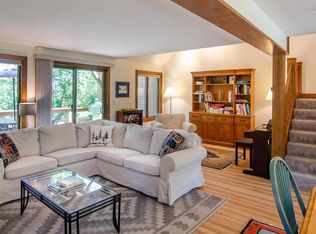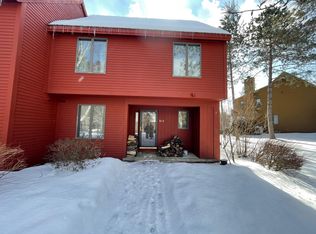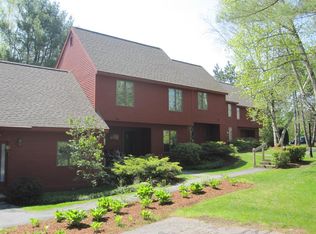Closed
Listed by:
Herb Hart,
Quechee Lakes Real Estate Center 802-369-0152
Bought with: Quechee Lakes Real Estate Center
$387,500
355 Lyman Batcheller Road #8A, Hartford, VT 05059
3beds
1,878sqft
Condominium, Townhouse
Built in 1978
-- sqft lot
$397,800 Zestimate®
$206/sqft
$3,481 Estimated rent
Home value
$397,800
$322,000 - $493,000
$3,481/mo
Zestimate® history
Loading...
Owner options
Explore your selling options
What's special
Welcome to this rare and spacious 3BR, 2.5BA end unit condo in highly desirable Saltbox Village offering a perfect blend of comfort, privacy and natural beauty. Tucked into a serene setting and surrounded by lush greenery. This inviting home offers an exceptional floor plan with very generous living spaces. The sun filled main level features a flexible and open layout, starting with a welcoming mudroom, a well appointed kitchen, a dining area perfect for gatherings and a bright airy living room all connected to a stunning large wrap around deck where you can take in the tranquil surroundings. A convenient powder room completes the first floor. Upstairs, you'll find a spacious primary bedroom suite with its own private bathroom. Two additional sizable bedrooms share a full bathroom, a rare find that provides plenty of space for family, guests and/or a home office. With easily accessible parking located directly in front of the unit and outdoor living spaces that feel like a private sanctuary, this home delivers a lifestyle that is both easy and exceptional. Don't miss your chance to enjoy Saltbox Village living at its finest!
Zillow last checked: 8 hours ago
Listing updated: October 07, 2025 at 12:39pm
Listed by:
Herb Hart,
Quechee Lakes Real Estate Center 802-369-0152
Bought with:
Linda Hicks
Quechee Lakes Real Estate Center
Source: PrimeMLS,MLS#: 5038262
Facts & features
Interior
Bedrooms & bathrooms
- Bedrooms: 3
- Bathrooms: 3
- Full bathrooms: 1
- 3/4 bathrooms: 1
- 1/2 bathrooms: 1
Heating
- Wood, Baseboard, Electric
Cooling
- Other
Appliances
- Included: Electric Cooktop, Dishwasher, Disposal, Dryer, Microwave, Electric Range, Refrigerator, Washer, Electric Water Heater
Features
- Dining Area, Primary BR w/ BA
- Flooring: Carpet, Ceramic Tile
- Basement: Crawl Space,Storage Space,Unfinished,Walk-Up Access
- Attic: Pull Down Stairs
- Has fireplace: Yes
- Fireplace features: Wood Burning
Interior area
- Total structure area: 2,786
- Total interior livable area: 1,878 sqft
- Finished area above ground: 1,878
- Finished area below ground: 0
Property
Parking
- Total spaces: 2
- Parking features: Shared Driveway, Paved, Driveway, On Site, Parking Spaces 2, Unassigned
- Has uncovered spaces: Yes
Accessibility
- Accessibility features: Access to Parking, 1st Floor Laundry
Features
- Levels: 1.75
- Stories: 1
- Exterior features: Trash, Deck
- Waterfront features: Beach Access
Lot
- Features: Condo Development, Country Setting, Landscaped, Near Country Club, Near Shopping, Near Skiing, Near Hospital, Near School(s)
Details
- Zoning description: QLLA
Construction
Type & style
- Home type: Townhouse
- Property subtype: Condominium, Townhouse
Materials
- Wood Frame
- Foundation: Concrete
- Roof: Asphalt Shingle
Condition
- New construction: No
- Year built: 1978
Utilities & green energy
- Electric: 200+ Amp Service, Circuit Breakers
- Sewer: Public Sewer
- Utilities for property: Cable Available, Phone Available, Fiber Optic Internt Avail
Community & neighborhood
Security
- Security features: Carbon Monoxide Detector(s), HW/Batt Smoke Detector
Location
- Region: Hartford
HOA & financial
Other financial information
- Additional fee information: Fee: $1927.22
Other
Other facts
- Road surface type: Paved
Price history
| Date | Event | Price |
|---|---|---|
| 10/7/2025 | Sold | $387,500-9.7%$206/sqft |
Source: | ||
| 8/21/2025 | Contingent | $429,000$228/sqft |
Source: | ||
| 6/5/2025 | Price change | $429,000-4.7%$228/sqft |
Source: | ||
| 4/28/2025 | Listed for sale | $450,000$240/sqft |
Source: | ||
Public tax history
Tax history is unavailable.
Neighborhood: Quechee
Nearby schools
GreatSchools rating
- 6/10Ottauquechee SchoolGrades: PK-5Distance: 0.1 mi
- 7/10Hartford Memorial Middle SchoolGrades: 6-8Distance: 5 mi
- 7/10Hartford High SchoolGrades: 9-12Distance: 5 mi
Schools provided by the listing agent
- Elementary: Ottauquechee School
- Middle: Hartford Memorial Middle
- High: Hartford High School
- District: Hartford School District
Source: PrimeMLS. This data may not be complete. We recommend contacting the local school district to confirm school assignments for this home.
Get pre-qualified for a loan
At Zillow Home Loans, we can pre-qualify you in as little as 5 minutes with no impact to your credit score.An equal housing lender. NMLS #10287.



